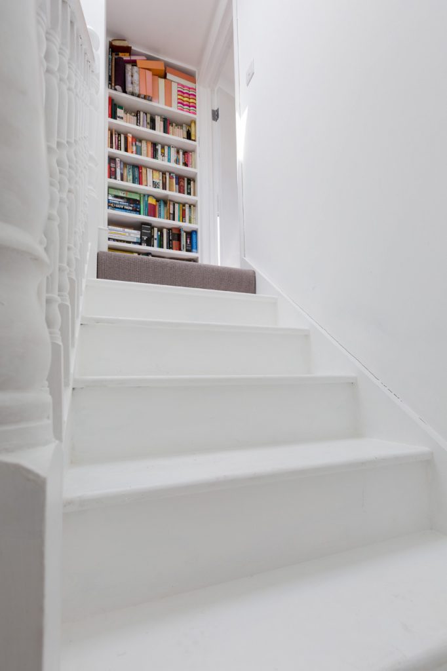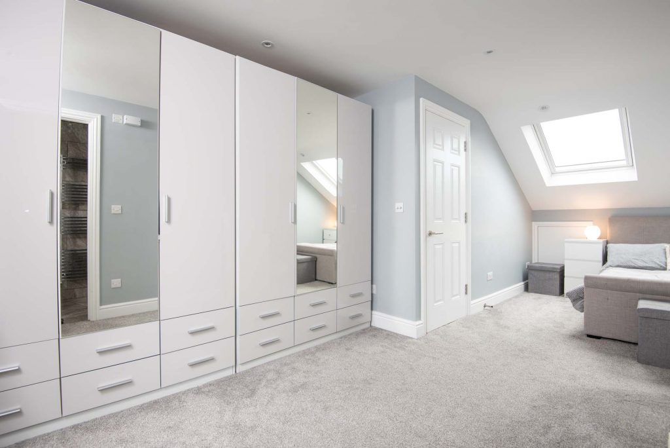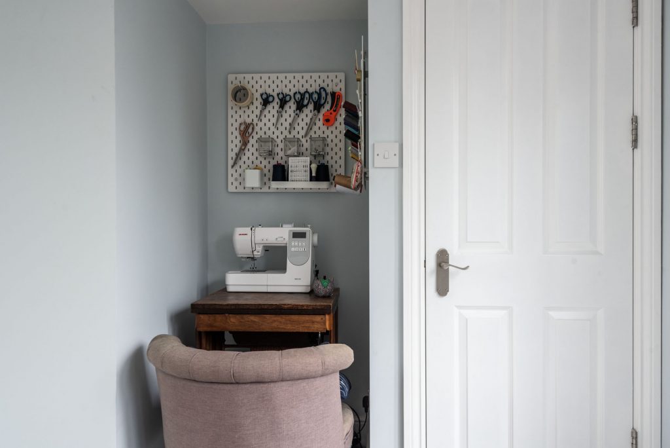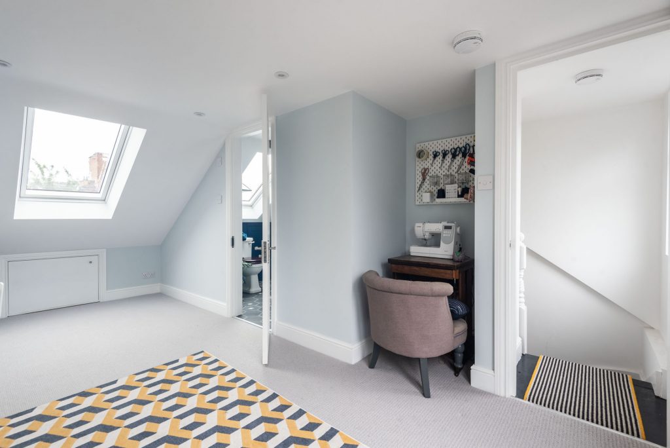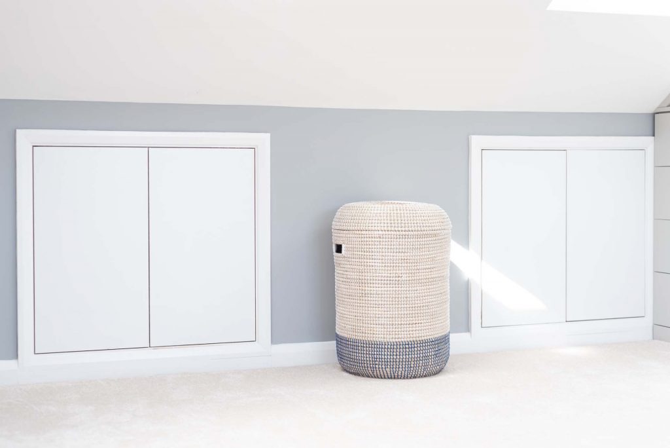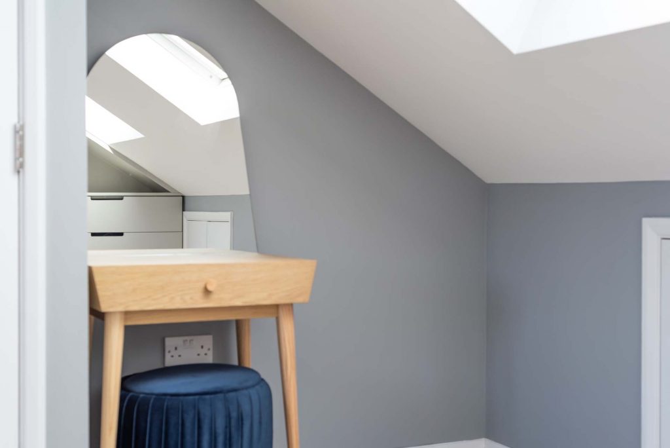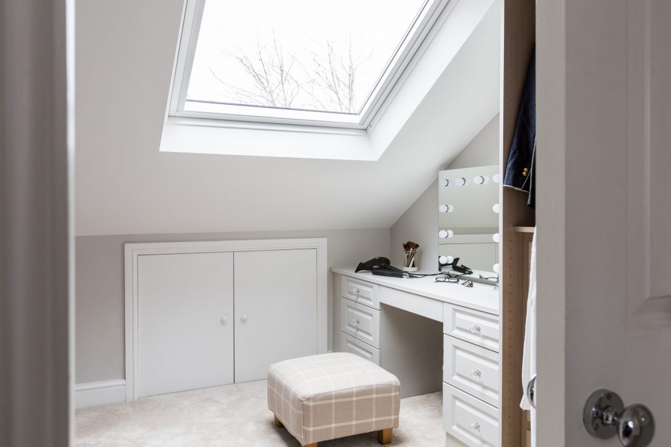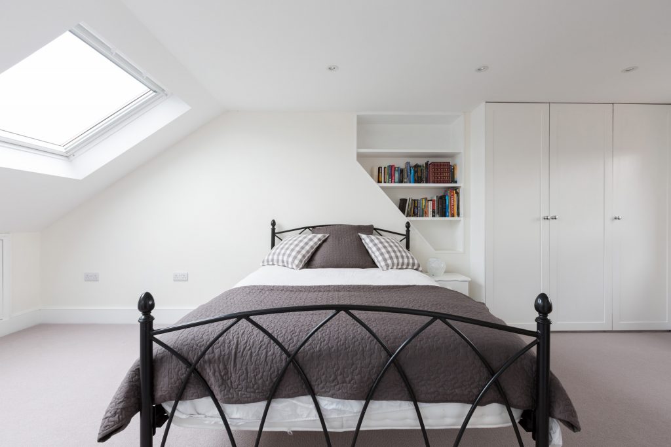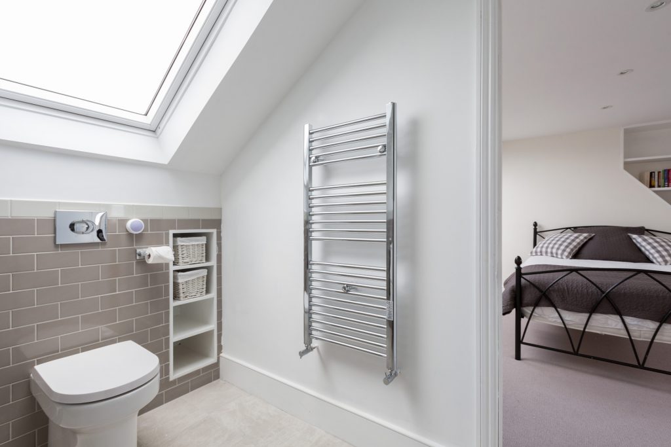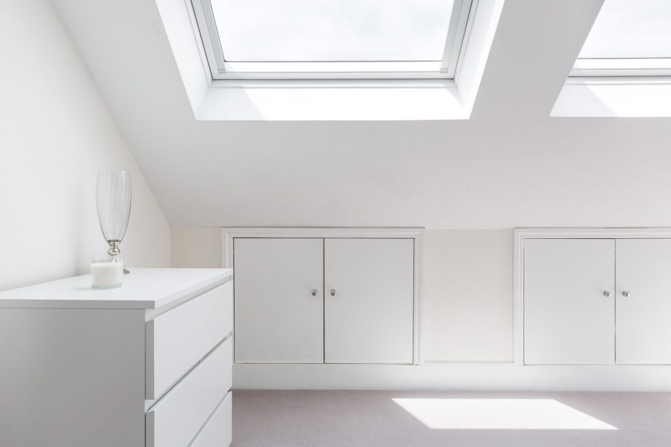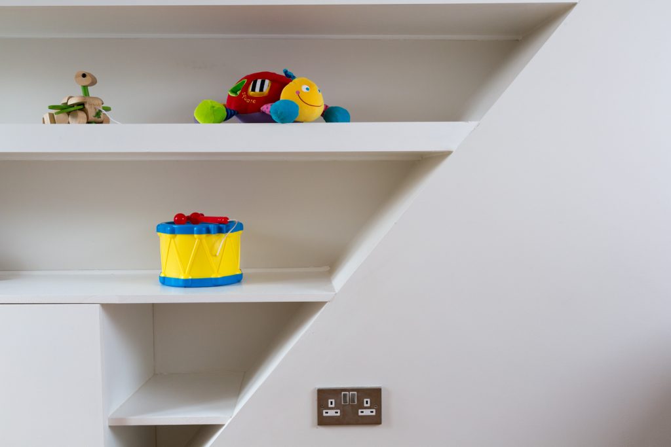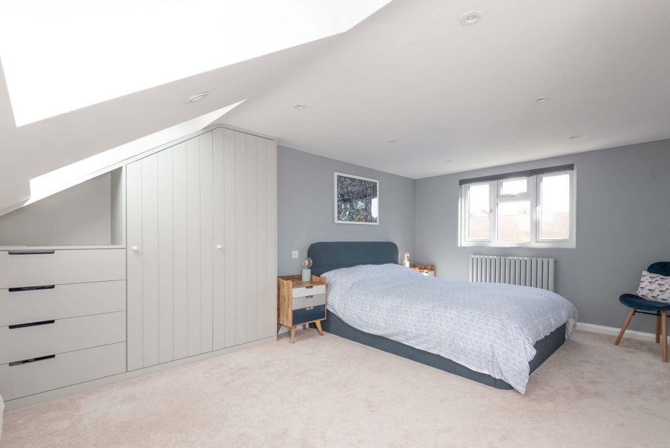When asked about what puts you off getting a loft conversion, much of the time, the lack of storage is something that causes red flags for a lot of people. ‘What will I do with my Christmas tree?’ or ‘Where will I keep my old records if I don’t have a loft?’ Simply Loft has created a list of great tips and space saving ideas to remove all worries when it comes to storage in a loft conversion.
Commenting, Rob Wood, the Director at Simply Loft “Converting your attic space with a loft conversion doesn’t necessarily mean you lose out on storage space. There are many brilliant and inventive ways of installing space into all the nooks and crannies of a loft conversion!”
Build storage into the eaves
Building storage into the eaves – the narrow gaps around the edge of a loft – is a tried and tested way of creating lots of storage in a loft. Filling out the unused space in the eaves with cupboards and drawers provides the homeowner with extra storage space without encroaching on any of the liveable area.
Use half the loft area as an accessible hidden attic space
Depending on the area size of the loft space, creating an accessible hidden attic space could be the perfect solution. Allowing for a separate attic space behind a wall would allow for a hidden space to put all of the loft essentials that are too awkward to fit into a cupboard – like a Christmas tree.
Fitted wardrobes and/ or desks, dressing table in the space where the stairs enter the loft space. There is lots of wasted space there that can’t be used.
As the space at the top of the stairs is often overlooked when doing a conversion, it makes sense to utilise all available area. Having fitted wardrobes at the top of the stairs allows the landing area to be a utilised space, with doors opening into an otherwise unused area.
Use the space around the loft staircase to put in clever shelves etc.
Utilise the walls along the staircase to install shelves for decoration and storage. This is also a good opportunity to add a splash of colour
Leave internal chimney breasts in loft space and let them form a backboard. Then install shelves either end.
To create a sleek, flush wall with plenty of storage opportunities, fill in the empty spaces at either end of internal chimney breasts. Creating a cosy, symmetrical and well-designed storage wall.
Install an elevated bed
Another clever way of creating storage in a loft conversion is to elevate the bed. Having a stilted bed allows for greater storage underneath without being unsightly. An elevated bed also gives the room a nice focal point and feature.
Create cosy nooks
Creating small nooks in corners of a conversion breaks up the space and allows a more fluid living space. Reading corners, play spaces for children or even areas for pets to live are great ways to create valuable spaces in your home.
Series of beds built into the eaves for a children’s room
For a striking, unique and creative way to style a children’s attic room, would be to insert single beds into the spaces in the eaves. Built into the wall, these bunk style beds would go down a treat with children, save space and look great. It also allows for the space in the centre of the room to be free of furniture, with more space for play or crafts.
Divide and store use storage to divide up the loft space instead of walls
If your loft conversion is mid-sized, where you feel building walls to divide into multiple rooms wouldn’t make sense, try using furniture such as wardrobes and bookcases to divide the space into ‘areas’ such as seating or sleeping. This adds much needed storage and is a simple way to utilise space.
Make a mezzanine
Making a mezzanine may seem like more of a hassle, but for houses with high roofs, they could work exceptionally well. Adding yet another level to a conversion creates more usable floor space and utilises the unused space above.


