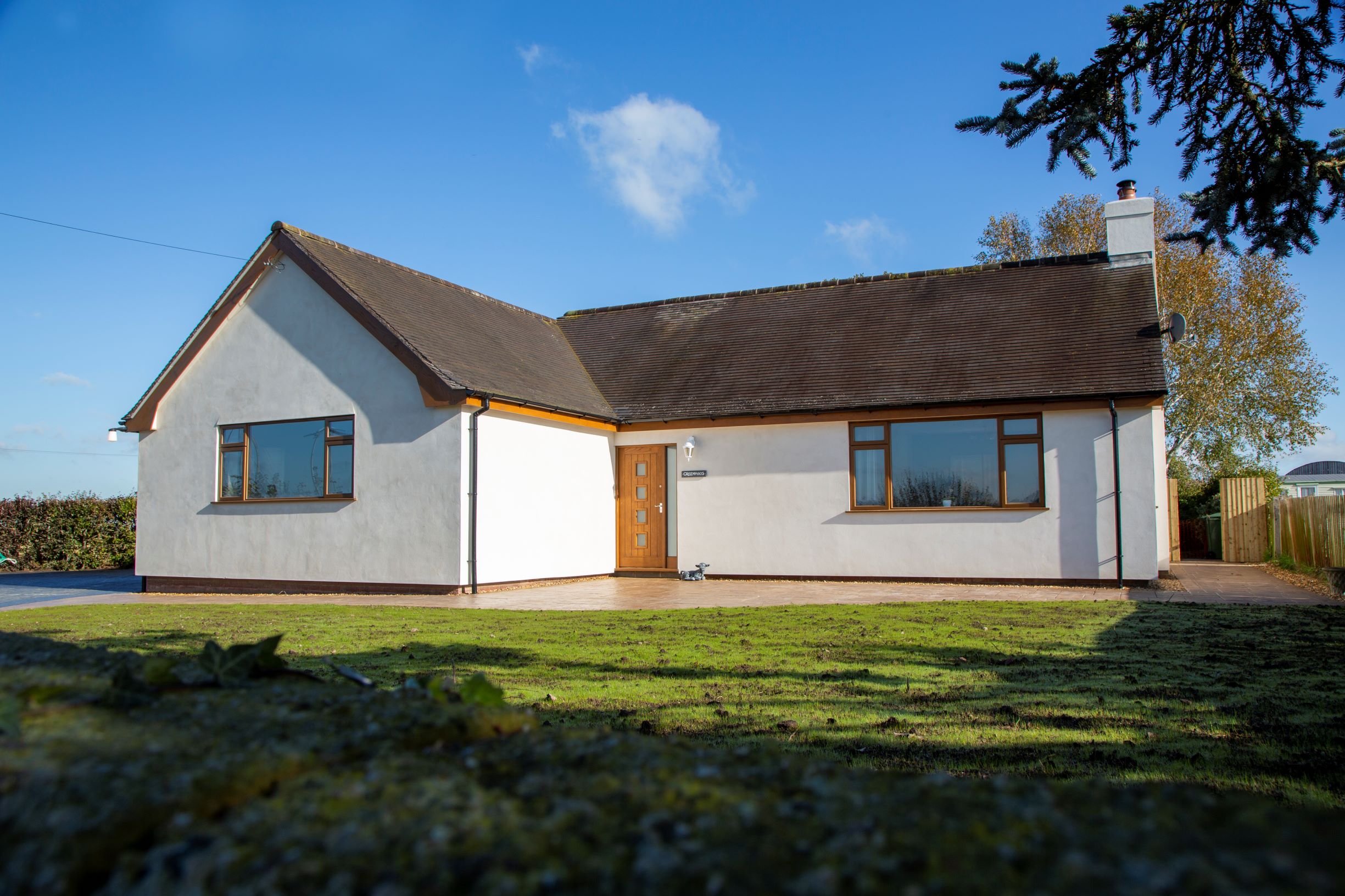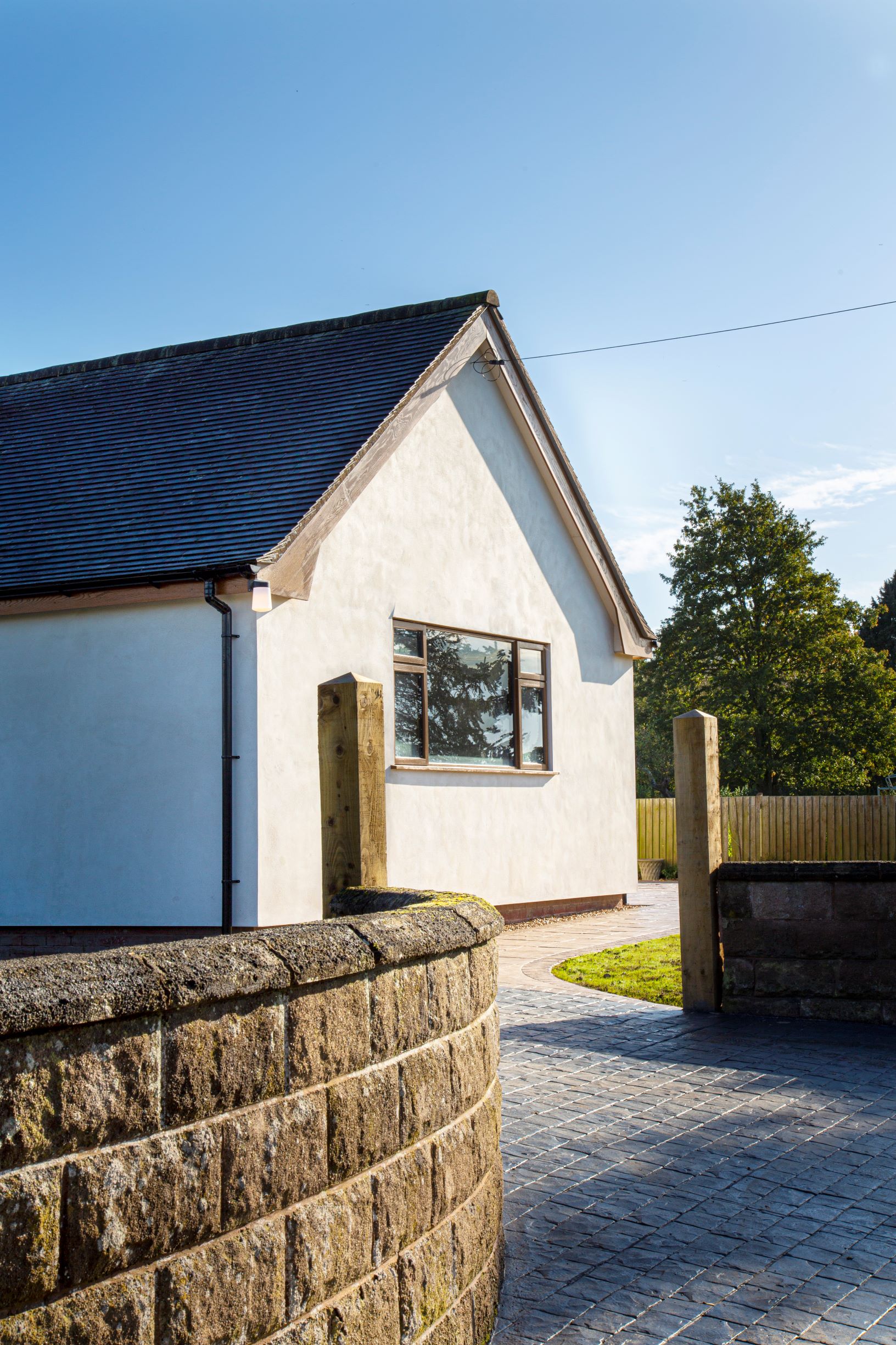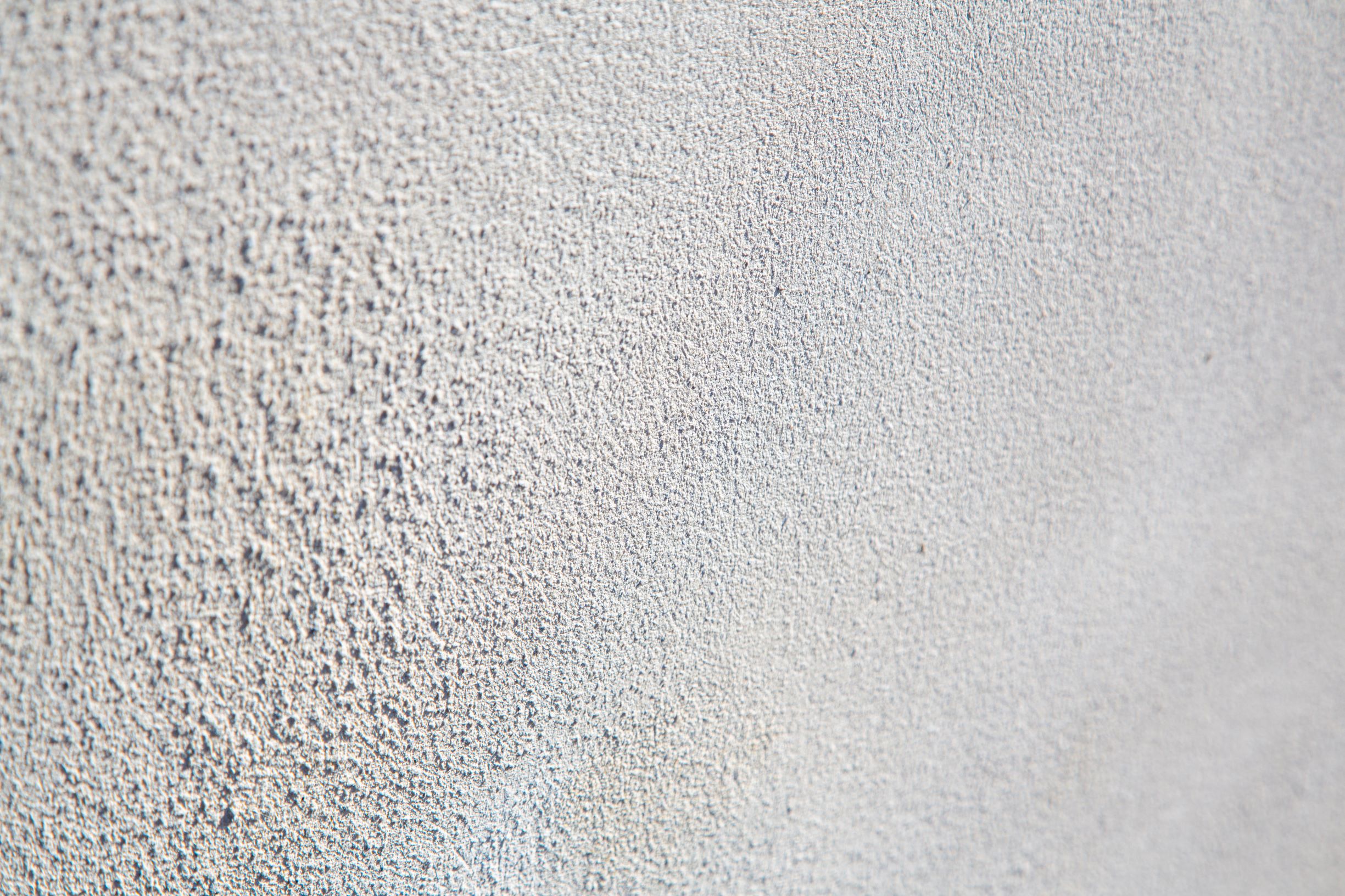
“Warmth, weather-resistance and sustainability were our top priorities when we decided to refurbish our 20th century bungalow at Houlston Manor,” says Bob Griffiths, Shropshire farmer.
Following several years of unusually wet winters, Houlston Manor’s 1966 built, brick and tile bungalow had begun to show significant cracking of its external walls. Closer investigation revealed the subsoil underneath the building had become water-logged, causing subsidence.
“The site is very exposed and therefore vulnerable to harsh weather conditions so it was crucial that the extensive repairs needed would contribute to a more durable and weather-resistant building.
“We wanted to ensure the bungalow would stand the test of time, be highly energy-efficient, carry a low-carbon footprint and perform to the highest construction performance and sustainability standards that the original fabric would allow.”
The stunning, three-bed bungalow stands proud in the beautiful North Shropshire countryside.
Identifying improvements
“Demolition wasn’t an option for us,” continues Bob. “We decided to go for a full refurbishment, underpinning the existing foundations and opting to install external wall insulation all around the bungalow to repair the existing cracks and improve its energy-efficiency.
“We also decided to replace both the flat roof on a 1970s extension with a pitched tile construction, and the windows with modern timber frames which could be embedded within the insulation layer to improve the energy efficiency and overall aesthetics of the building.
“During the excavation process, it was also revealed that the roof water drainage was in poor condition with no obvious disposal points. This had clearly contributed to the water-logging of the subsoil and resultant subsidence cracking.”
Due to the complicated and extensive nature of the repairs, the tenant decided to move out for the duration of the project.

Recruiting the right materials
“We’d used Lime Green’s Warmshell external insulation system on the bungalow’s neighbouring farmhouse around four years ago and we were very pleased with the results – it still looks great. The system is also extremely durable, breathable and sustainable,” says Bob.
“We also chose to use Lime Green’s colour-matching service to ensure the bungalow’s external render would tie in with the ‘chalk’ colour used on the farmhouse four years earlier.”
The Warmshell system consists of woodfibre board insulation rendered with Prepbond WP and Finish WP.
A warmer, more comfortable bungalow
The refurbishment of the bungalow began in April 2019 and was completed six months later in September.
“The Warmshell insulation system ensured the subsidence cracking was repaired. The replacement of the flat roof ensured obvious disposal points for rainwater were installed, removing the risk of further subsidence further down the line,” says Bob.
“The weather has only just started to get colder, but the bungalow is noticeably warmer and drier. It’s much more comfortable – we haven’t needed to use the central heating at all.

“We couldn’t be happier with the improvements and we would definitely recommend Lime Green’s products to anyone looking to achieve a more comfortable, breathable and warmer home.”

