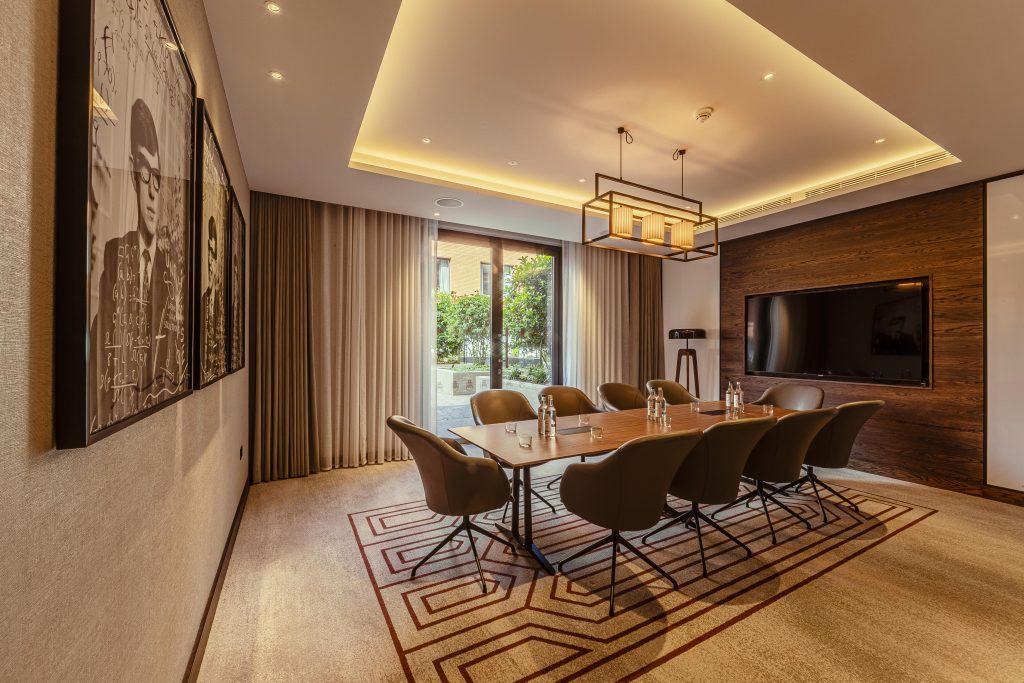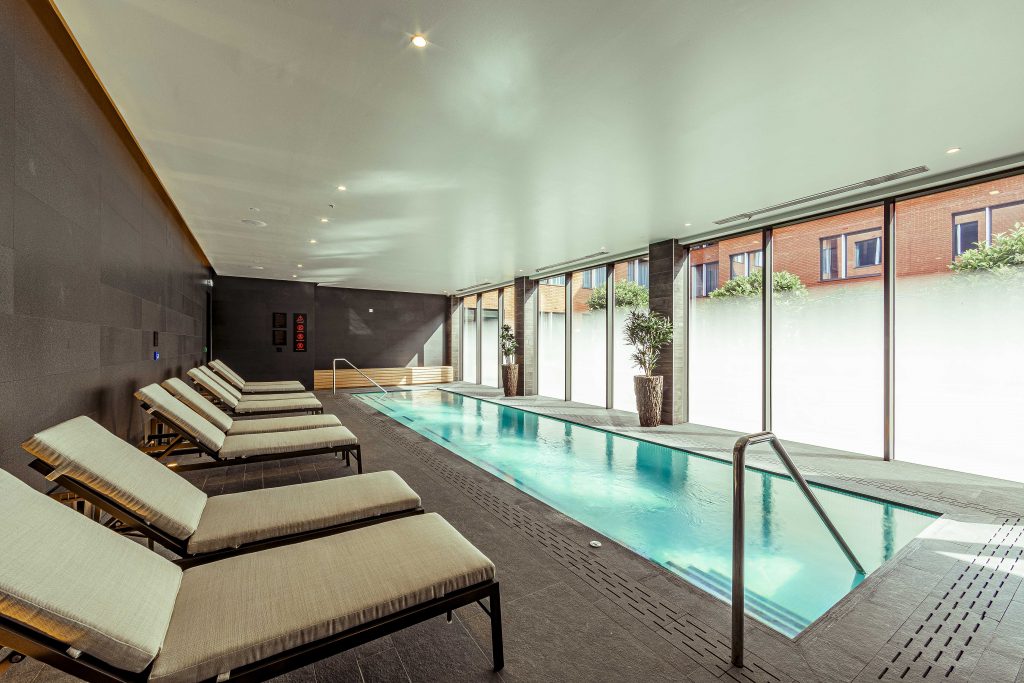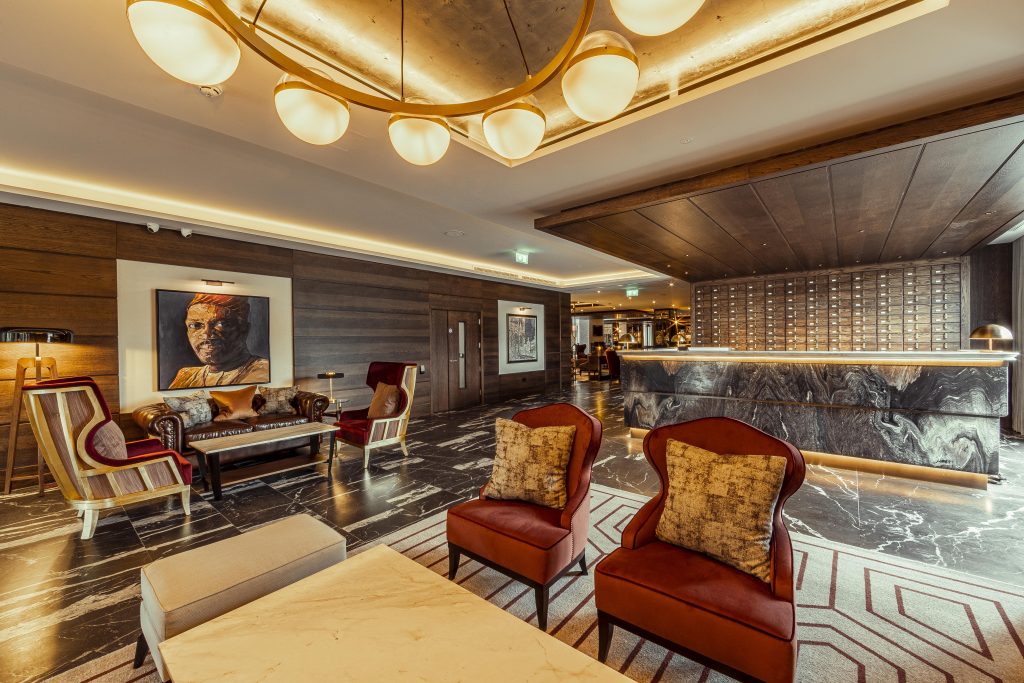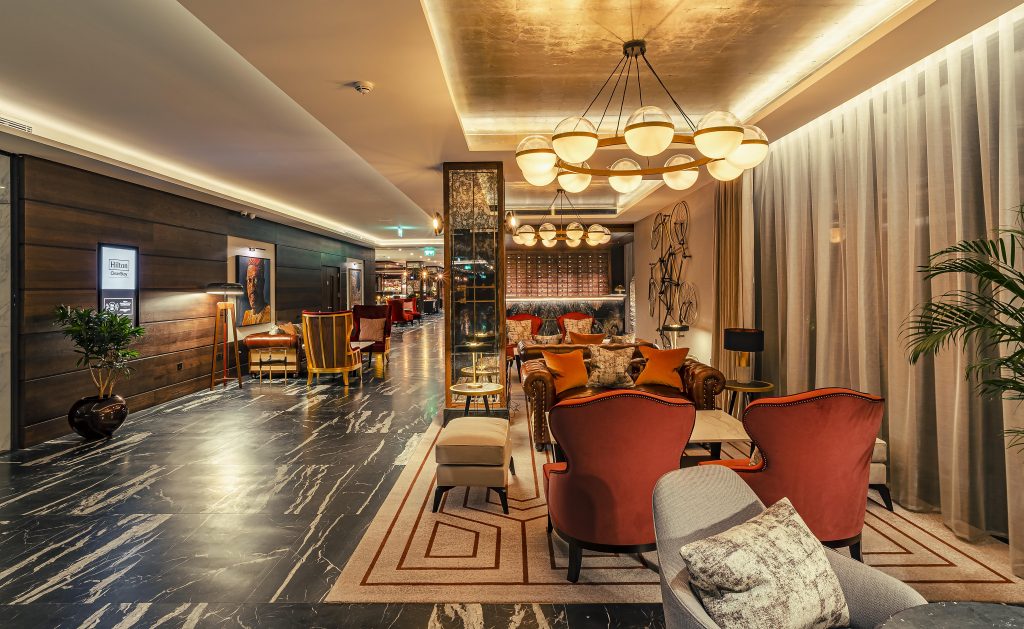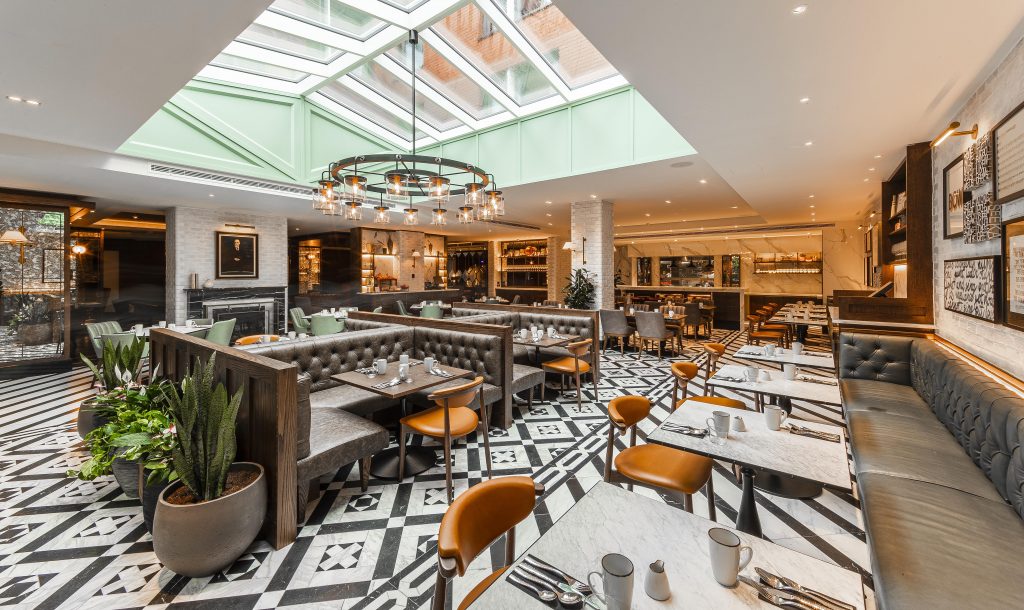In Partnership with twenty2degrees
The Fellows House Cambridge, Curio Collection by Hilton is delighted to unveil the interior design of both public and guest areas, which was completed by hospitality design practice, twenty2degrees. The new apartment-style hotel opened its doors on 1st July 2021 is located a stone’s throw away from the river and many of the city’s most famous colleges, offering a home-away-from-home infused with the legacy of university fellows as well as the architectural and cultural soul of Cambridge.
The influences behind The Fellows House brand led the design narrative which threads through the hotel, sometimes thought-provoking, often playful and always layered to feed guest curiosity. This can be seen in the choice of furnishings and finishes and the juxtaposition of the classic and modern. Above all, the story is told through bespoke artwork and carefully curated accessories that are seldom quite what they appear to be at first glance.
Paavan Popat, Chief Executive of The Fellows House Cambridge, sums up the achievement: “We are extremely proud of the final product at The Fellows House. It offers a fine balance of inclusivity with the exclusive refinement of a premium hotel. We want everyone to experience Cambridge like a fellow and make the most of their time with us by feeling inspired and comfortably at home.”
The Design Concept
The plan for the ground floor is a sequence of zoned spaces flowing from the reception lobby to The Folio Bar and, from here, onto The Folio Kitchen restaurant which opens to The Fellows Garden, a courtyard space reminiscent of college quads, with terrace dining and The Observatory snug. The garden is also overlooked by a wellness centre with indoor pool and an events room that hosts a triptych of Stephen Hawking photographs overlaid with theories taken from his Cambridge thesis.
The scene is set as guests arriving at the main entrance are met by two columns clad in patinated copper. Honouring Alan Turing’s memory, these are etched with mysterious text formatted like the Enigma code but this time hiding famous quotes from Cambridge fellows for visitors to decipher at their leisure. From here, guests pass into the lobby lounge where the design response to location, academic heritage and the fellows’ legacy is immediately apparent, combined with a rich materiality. Nero Marquina marble flooring extends the full length of the ground floor with custom-designed rugs helping to define the seating areas. The Cipollino Ondulato Rosso marble to the reception desk is honed to striking effect; behind this a full height pigeonhole cabinet of the kind once popular in the colleges is labelled with words in an old typewriter font taken from In Cimmerian Darkness by J H Pyrnne, a fellow and key figure in the Cambridge group of revival poets.
Other alumni, including Davidson Nicol, Cambridge’s first African fellow, and Alfred Lord Tennyson, are the subject of expressionist portraits hung on the walls and reflected in antiqued glass panelling. The effect is infinite layering, drawing guests into the experience of The Fellows House. There is also a celebration of Cambridge bicycling – an installation of five classic frames rotated and repeated to create an impression of constant movement. Leather chesterfield sofas and large armchairs are playfully deconstructed as if to show the secrets of their inner workings. By day, the lobby lounge is filled with natural daylight; by night, warm lighting closes the area down into a cosy space. Upholstery fabrics are tactile, the rouge pink tone of velvet offsetting the dark marbles and timbers.
The Sage of Cambridge
Situated just inside the main entrance to The Fellows House and with its own street entrance, The Sage of Cambridge is a café intended every bit as much for the locals as for hotel guests. Its gleaming marble surfaces, comfortable bistro-style chairs and jaunty original artwork are all designed to catch the eye and attract customers in for a morning coffee, a spot of co-working or a light lunch. As dusk falls, the ambience changes and the café becomes a space ideal for meeting friends over aperitifs as the lights are dimmed and the custom-designed bar allows staff to easily convert it from daytime service into a glowing cocktail bar.
The Folio Bar
Occupying the centre of the ground floor plan and hidden from street view, The Folio Bar has the ambience of a private members’ club but one without doors, that is open to all. This is an extravagantly layered space where materiality, texture, lighting and carefully framed views create a feast for the eye in which infinite reflections caught in antiqued mirror amplify the drama. With limited natural light, the theatre of artificial lighting is key, highlighting features, artwork and accessories, revealing luxurious finishes and creating a mood conducive to quiet conversation against the intermittent sounds of cocktail shakers and cues on balls as guests play billiards. The Folio Bar opens onto the restaurant, but three floor-to-ceiling columns interrupt show-through and protect the individual character of each space. The columns are translated into essential components in the design. Nearest to the bar, an elegant cocktail cabinet displays glass drippers used to curate locally inspired drinks but looking like they would be perfectly at home in a Cambridge laboratory; at the other end there is a full height bookcase accessorised with scientific curiosities, games and a collection of books by or about the fellows. In between, a two-way fire cheers both Bar and Restaurant during chillier days. The pool table is designed to transition into a food display counter for private events.
Where walls do exist, they are artwork. A free-standing wall hosts a “DNA Panel” – a celebration of the modelling by fellows of DNA’s double helix, apparently over a pint in the nearby Eagle pub – embedded with the hotel owner’s own DNA profile. A brick wall reveals college crests in faded ghost signage where the plaster has “fallen away”.
Timber parquet and a suspended dark fumed oak ceiling are teamed with Nero Marquina marble and eclectic collections of seating. The colour palette is warm and rich with the deep red and orange of the upholstery complementing the marble and wood.
The Folio Kitchen
The Folio Kitchen is both refined and playful, nicely complementing the menu which features homely British classics served with a twist as well as a number of plant-based dishes. While flowing directly from The Folio Bar, the restaurant offers a step-change in ambience. It is a light-filled space thanks to a large roof lantern and a fully glazed wall at one end which opens onto the garden and takes guests from the indoor retreat of the ground floor into an outdoor universe where artworks muse on worlds beyond.
The Folio Kitchen combines the contemporary and classic within a fresh and inviting colour palette. Walls and columns are clad in whitewashed brick and the accent colour is Cambridge Blue with punches of ochre orange in the leather upholstery. A Calacatta marble sharing table together with marble topped dining tables are elegant and sophisticated. They also provide a counterpoint to the traditional millwork of the roof lantern recess and the timber banquets as well as the geometric black and white tiling to the floor, all of which are a nod to historic Cambridge. Above the fireplace, a portrait of Sir Michael Foster looks down over proceedings much as he might have once surveyed Trinity College’s dining hall in his days as a fellow there.
Certain elements are drawn through from the rest of the public areas. Antiqued mirror continues to play an important role in capturing design vignettes and adding drama to the space while original artworks are key to the storytelling. A romantic poem written nearly 100 years ago by a Chinese student and a leader of China’s New Culture Movement becomes a collection of framed love notes to Cambridge abstracted into handwritten texts, modern re-workings of Chinese symbols and laser cut lettering. In The Fellows Garden, a metal sculpture, celebrating the work of fellow Sir John Hershel in astronomy, photography and music, is curious and engaging while, in The Observatory snug, typography portraits of Jenni Sidey-Gibbons and Sir Antony Gormley are reminders of Cambridge fellows who, in their different ways, have challenged our awareness of space.
The Fellows House Apartments
The Fellows House offers 131 apartments. Their aesthetic is contemporary and pared-back – space for guests to make their own. Pale timber floors and a monochrome colour palette are paired with marble topped tables and dark timber features and furniture. Punches of colour are introduced in the framed antique-style Cambridge maps which pay homage to alumni and fellows, Charles Darwin, Henry Cavendish, John Flamsteed and Siegfried Sassoon.
Nick Stoupas, Founder & Managing Director of twenty2degrees, says: “Creating a new and different hotel in a city seeped in history and academic significance was very special. The question for the design team was how to infuse the spirit of the fellows and the soul of Cambridge into a narrative of layered meaning. The journey we went on to achieve this was fascinating and working closely with a very well-informed and passionate client was a huge pleasure.”
The Hotel Artwork
The collaboration with artist and sculptor, Diarmuid Byron-O’Connor, was to create several notable pieces for the ground floor. In addition to the Enigma inspired aged copper cladding to the arrival columns, the DNA panel, the bicycle artwork, the ghost wall and the garden sculpture, he was responsible for an etching in patinated copper inspired by fellow C.S. Lewis’ The Lion, The Witch and The Wardrobe. Its design emulates the printing blocks used to create the original book by scaling-up and reversing the process to achieve a mirror image.
The design also worked closely with Elegant Clutter in the creation and curation of all the other artworks.


