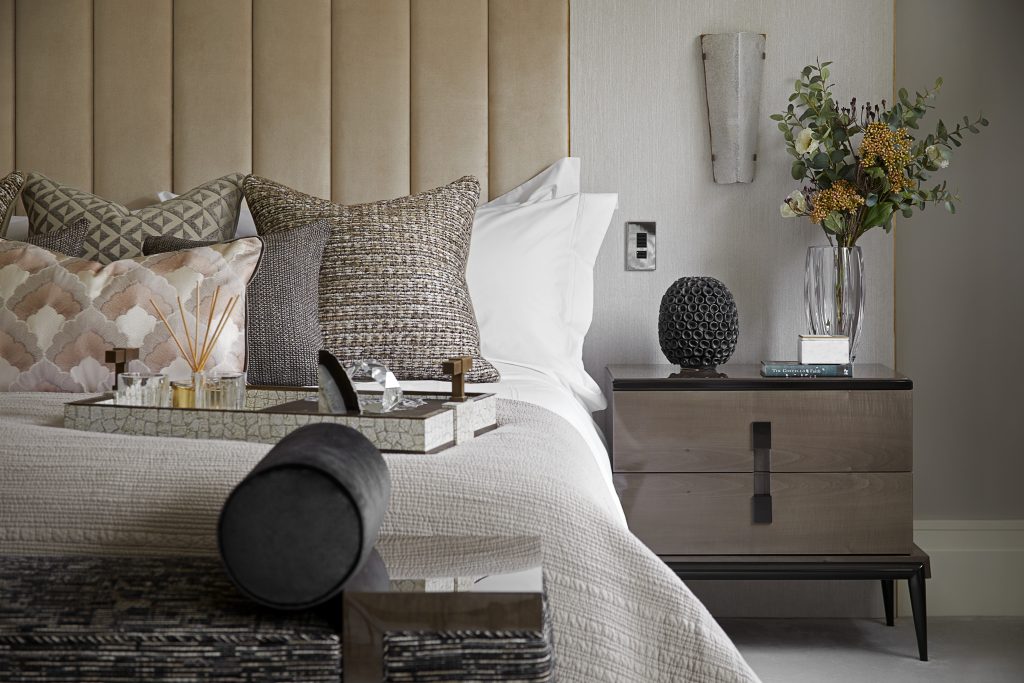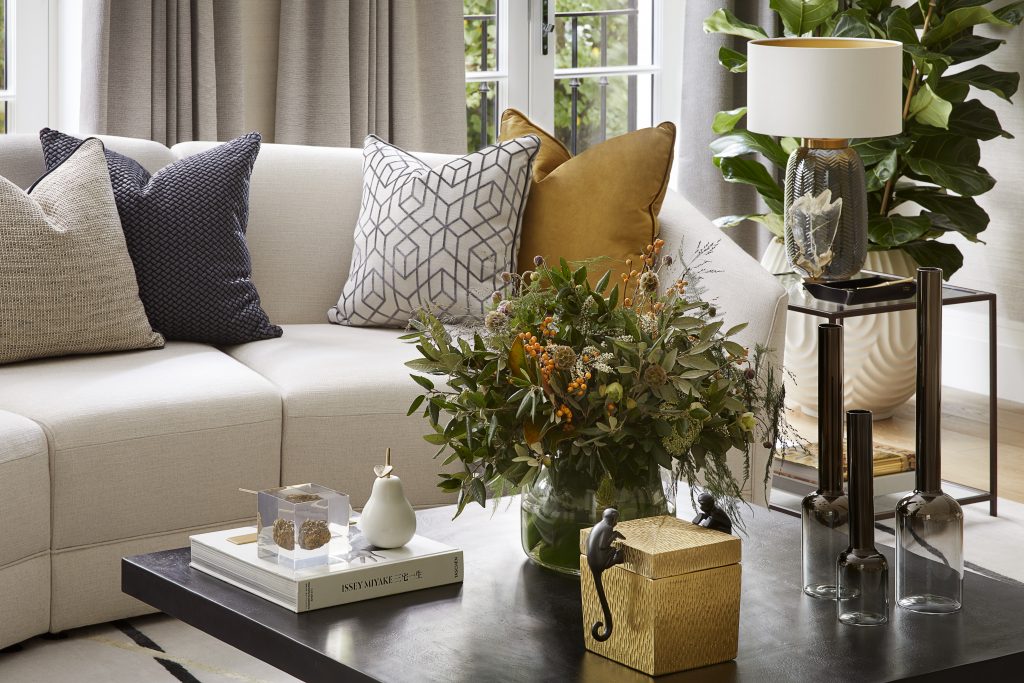Millier was established in 2010 by Creative Directors Alexandra Nord and Helen Westlake. Having worked together previously at a top London design studio, Millier was founded on Alexandra and Helen’s complementary disciplines and their shared passion for delivering timeless architecture and interiors with a considered and collaborative approach, directing each project from creative conception to completion. With an all-female management team at the helm, Millier is formed of 16 highly skilled architects and designers with broad international experience.
Across the past decade, Millier has designed exceptional residential and commercial spaces in the UK and around the world, with projects including grand townhouses, super prime residences and high-profile heritage listed country estates.
One of Millier’s recent urban projects is an expansive Georgian property in the prestigious St John’s Wood area of London. The vision for the five bedroom, five bathroom property was to create a sense of mature, sophisticated luxury throughout, with Millier’s contemporary designs complimenting the building’s grandiose proportions.
Architectural features such as its double height ceilings and windows acted as the perfect cool and serene backdrop for Millier’s clever use of block colours and eclectic sculptural pieces, with a focus on bringing together varied materiality and texture. The careful combination of muted and strong colours, complimented by striking reflective accents, breaks any rigidity of form to achieve a fresh, international look for the discerning homeowner.

Millier’s use of glass and mirror, vibrant greenery, bespoke light and sculptural installations and well-proportioned furniture throughout, all combine to create a beautifully considered, contextual space.
The formal reception room features heavy luxe drapery, layered neutral soft furnishings and antique bronze and brass accents. Millier incorporated bespoke furniture here including a one-of-a-kind armchair with goat hair cushions, a heavily textured rosewood sideboard and petrified wood side tables.
The kitchen space was designed with both style and substance in mind – its open plan layout combining an informal dining area with practical workspace. Millier incorporated a lightly coloured marble island to maximise workspace and offer flexible dining options, surrounded by leather and bronze counter stools. Providing another dining option is the oiled antique brass and glass dining table, with bespoke, two-tone banquette seating, finished with an intimate pendant light installation in matt lacquer.
The studio designed the master bedroom suite as a haven of tranquillity, with an opulent full height velvet headboard as the centrepiece. Luxurious fabrics such as cashmere complete the elegant feel of the room. Guest bedrooms also epitomise mature, sophisticated luxury, featuring a mix of textures and materials including polished graphite consoles, shagreen side tables, soft toned velvet headboards and crystal lamps.

On the lower floor, Millier crafted the ideal setting for a home cinema, with bespoke joinery surrounding the screen, dimmable wall lights fixed upon a dark, textured wallcovering and down-lit coves creating an intimate yet stylish atmosphere.
Coming up in 2020 for Millier is working on one of the world’s grandest country estates, a world-class equestrian and eventing space, and new West London residences with a strong focus on wellness.
www.millierlondon.com / Instagram @millierlondon

