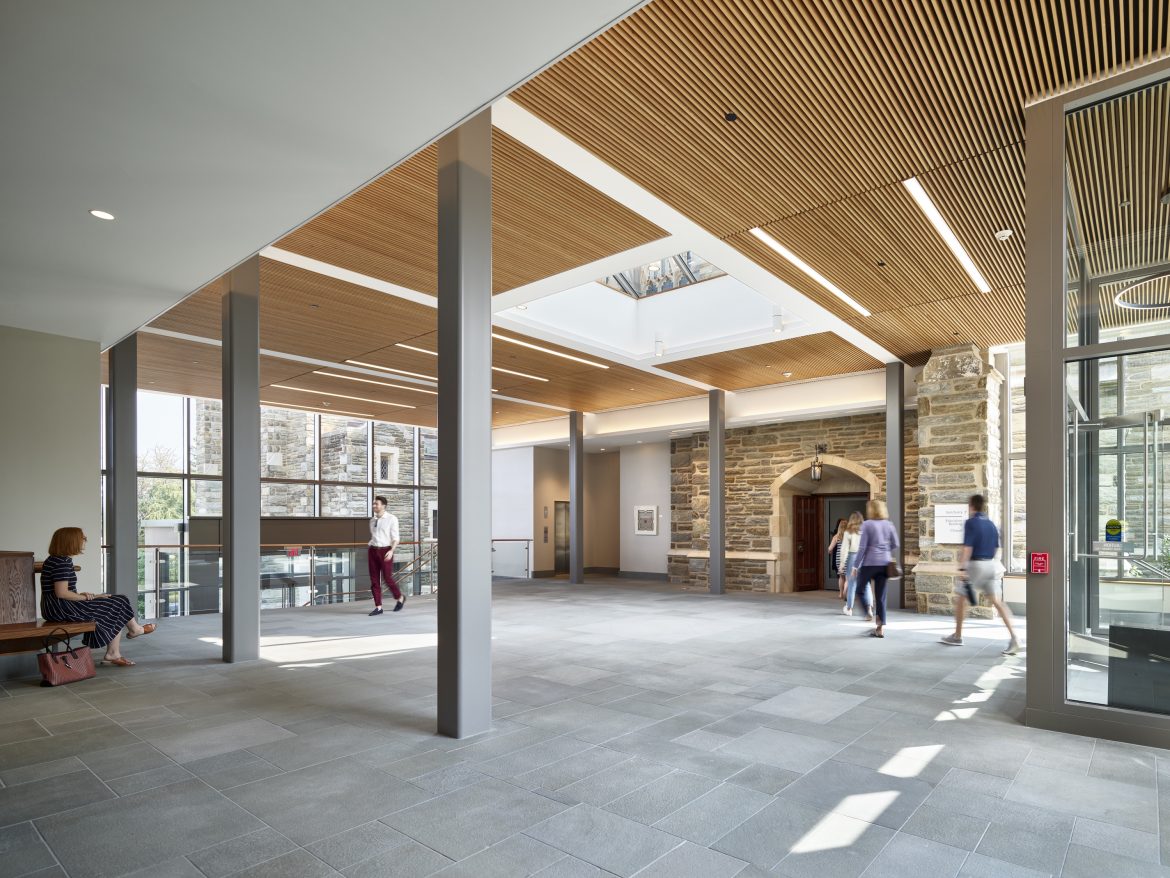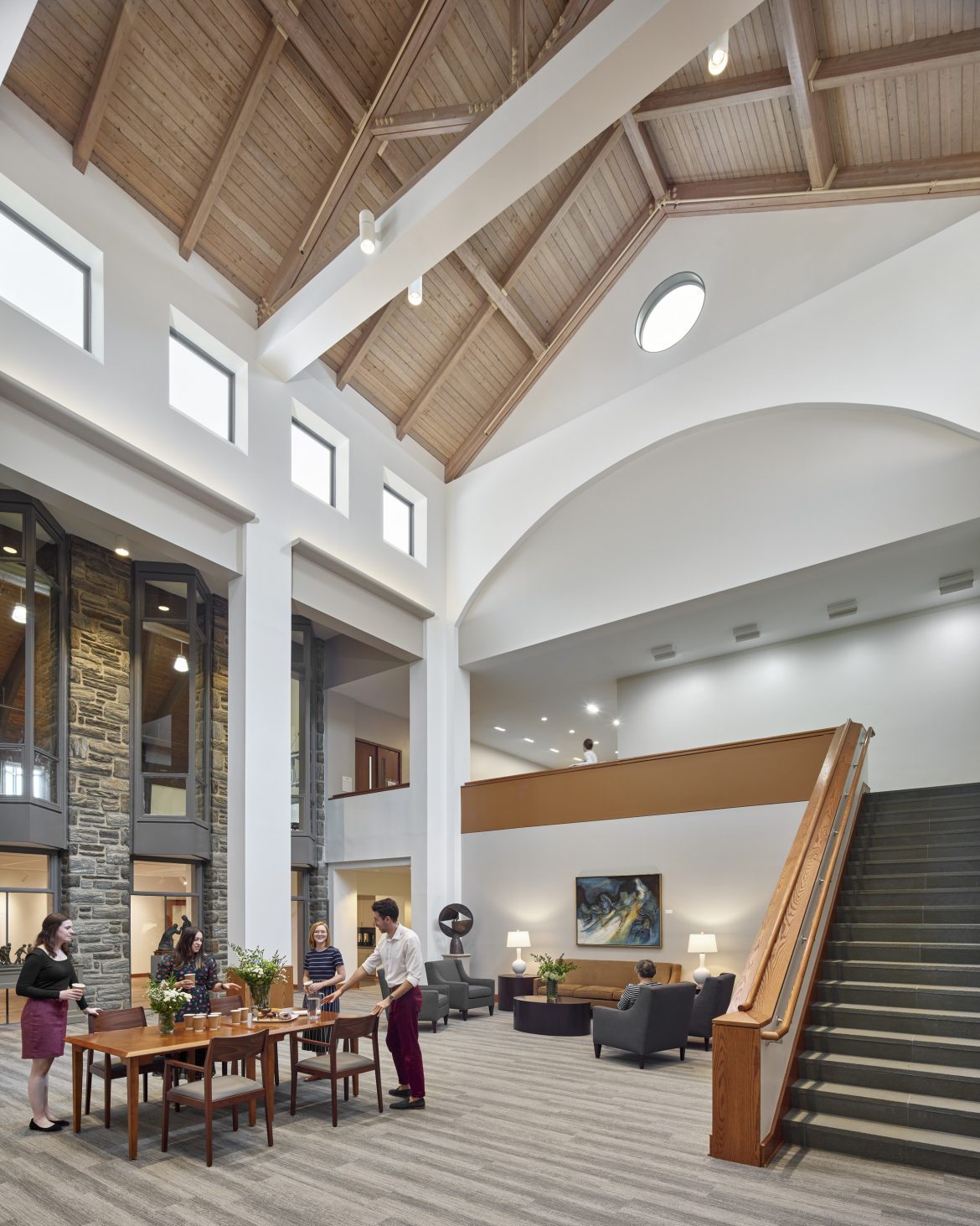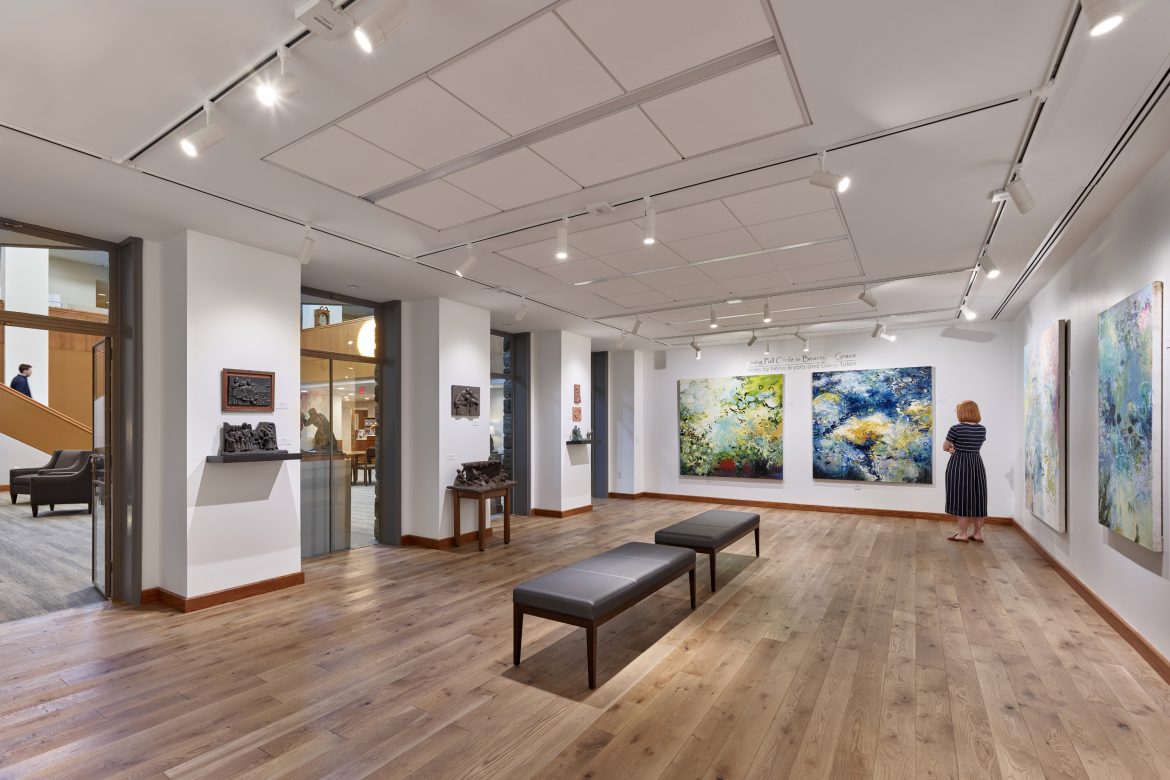A prominent congregation on Philadelphia’s Main Line, the Bryn Mawr Presbyterian Church has been a local landmark in Bryn Mawr since its foundation and holds a central location on Montgomery Avenue. The campus is oriented around six religious and non-religious buildings constructed successively between 1911 and 1990. As part of the comprehensive masterplan developed for the Church by a multi-disciplinary design team in 2018, VMA renovated the Education Building and Ministries Center, along with other improvements across the six-acre campus. Using the congregation’s priority of minimizing expansion while meeting practical needs as the project’s framework, VMA improved entrance and access through and between the buildings, enhanced their functionality, and refurbished interior spaces of designated areas.
Working closely with the Church and other consultants, VMA adopted a collaborative planning approach to carry out the project within the allocated budget, and with minimum disruption to the regular operations on campus. During the planning phase, VMA prepared a Historic Resource Impact Study to note the heritage value of each structure and outline the significance of the new proposal for overall historic preservation of the campus and its sustainable future. Additionally, an annual maintenance plan was developed to facilitate regular upkeep of the campus.
In the first construction phase of the project, VMA renovated the Education Building that dates back to 1931. On the eastern facade, the imposing steps leading up to the doorway were replaced with a new octagonal entry vestibule with automated doors and a seamed metal roof. A new porch was built on the northern facade, protected from the street, to become an outdoor play area for young students. Inside, lighting and HVAC systems were modernized, and a new elevator and central gathering area added for efficient circulation and accessibility.
In the next construction phase, a simple glass cube—with an extruded cast stone entry and angled skylight—was inserted as a physical and social link between the Ministries Center (1990) and the Sanctuary (1927), connecting the buildings at different levels. Where it faces Montgomery Avenue, the addition draws inspiration from the rectangular sash windows of the Converse House (1911), and on the other side, each course of its triple-height glazing carefully aligns with muntins of the Ministries Center’s unique fenestration. New gender-neutral restrooms, an elevator, and benches were added, along with converting a former meeting room into a gallery of rotating exhibits, and redesigning the multi-purpose room to better suit the activities of older children and young adults.
The Converse House was lightly renovated with an improved ramp access, a new main door, refurbished interiors on the ground floor parlor to hold intimate events, and reconfigured offices on the upper floors for more efficiency. In the center of the campus, a new reflection garden was located directly in front of the Sanctuary, with a low fountain and an adjacent circulation path connecting the Education Building on the east with the Ministries Center on the west.
This project is a major step towards preserving the architectural heritage of this congregation and supporting the educational, social, and community programs that bring people together. With a sensitive design approach, holistic planning, and meticulous implementation, VMA has helped realize the Church’s institutional goals by creating an inclusive and vibrant environment for its growing membership.
Photography: Jeffrey Totaro




