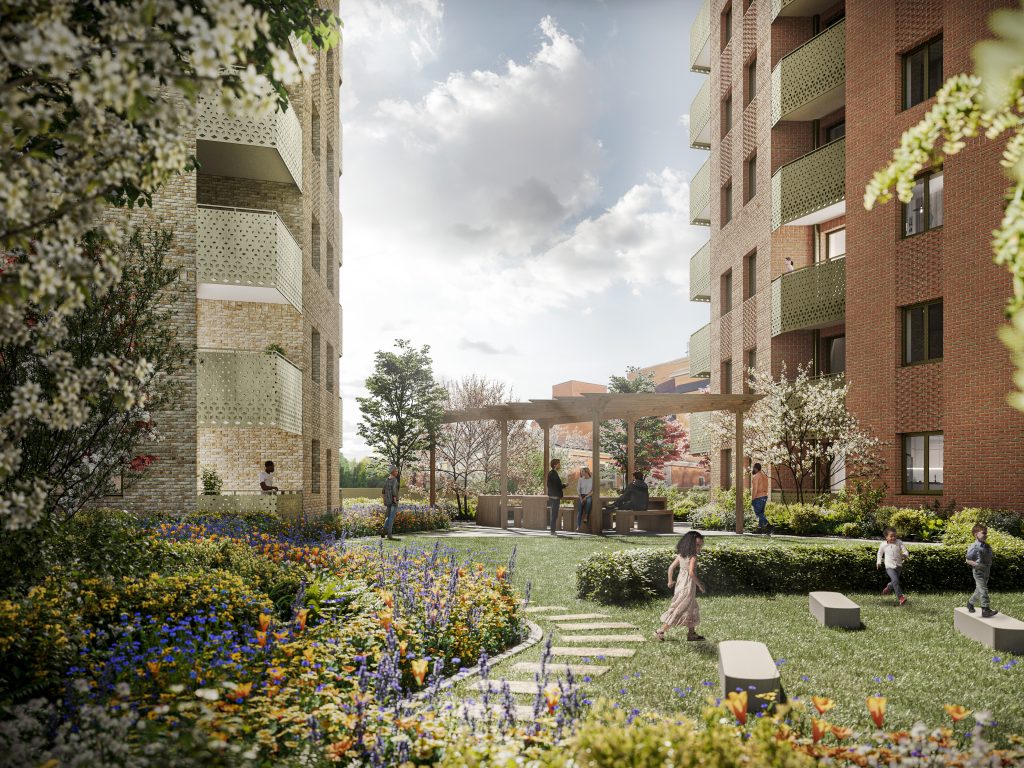- Assael Architecture has won the appeal for a residential planning application following a rejection in June 2021
- The development will provide 206 high-quality sustainable homes on a currently unused brownfield site
- Work on the project will commence this year
On behalf of their client Inland Homes, Assael Architecture has won the appeal for a residential planning application for Elmsleigh Road, in Staines-upon-Thames, Spelthorne, following a previous rejection in June 2021. Working closely with Inland Homes, an established specialist in brownfield regeneration, the £30 million project will transform the currently unused site into a vibrant and well-connected destination of high-quality homes alongside dedicated amenity space and enhanced public realm.
The new scheme will consist of two mid-rise buildings, providing 206 sustainable homes, and reconnecting a currently undervalued area of the town centre into a dynamic and thriving extension of the high street. By facilitating pedestrian access, the development becomes permeable to the wider community, creating destination points and travelling routes, whilst prioritising pedestrians to create a safe and positive environment.
In addition to providing quality homes with 100% balcony provision, the buildings are connected by a landscaped podium at the first floor, providing residents with generous additional shared amenity spaces. Overall, 70 homes will be affordable, of which 65% of homes will be provided at affordable rent, and 35% at shared ownership.
The varying heights of the two buildings respond to the surrounding buildings, with chamfered forms offering dynamism and greater permeability of views. The material palette and tone across the building façades also respond sympathetically to the immediate context, extracting red and buff tones visible in the historic high street as well as picking up on the lighter tones of local modernist buildings.
The landscaping strategy seeks to increase biodiversity by introducing extensive planting, adding greenery to the previously hard landscape. Paving patterns and typologies will assist with wayfinding, and street furniture including benches and cycle stands are provided for residents and visitors.
A small pocket park, comprising lawn, wildflowers and trees, will help to visually draw the greenery from the other side of Thames Street into the centre of Staines. This green space provides pleasant pedestrian links from the bus station/library to the south and up through the development towards the high street, as well as linking to the community hub and Thames Street.
Tim Chapman-Cavanagh, director at Assael Architecture said: “The successful appeal of this scheme comes as excellent news to Assael. It’s been great to work with Inland Homes to provide a meaningful contribution to this thriving area, in the form of affordable homes and a biodiverse landscape and public realm. Our vision is for the proposals to benefit new and existing residents alike, and create a modern addition that sits harmoniously in its surroundings.


