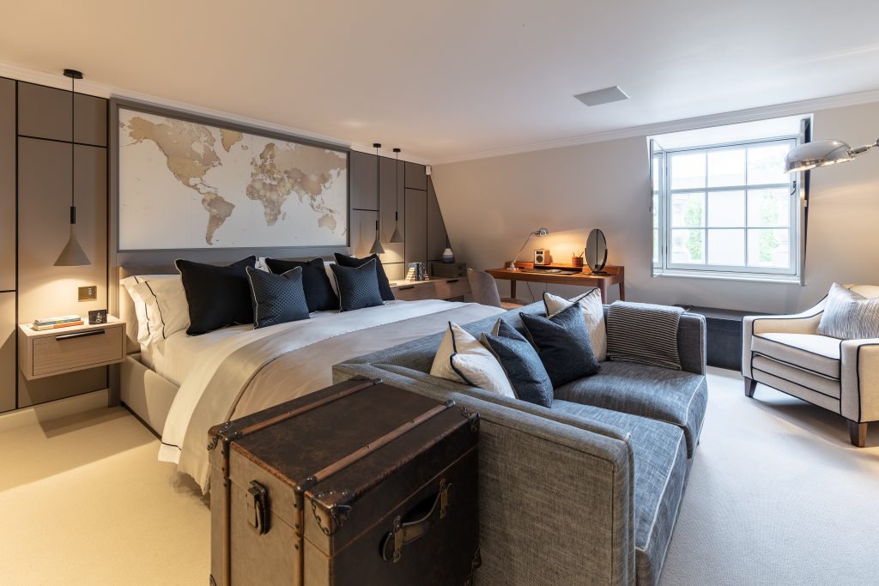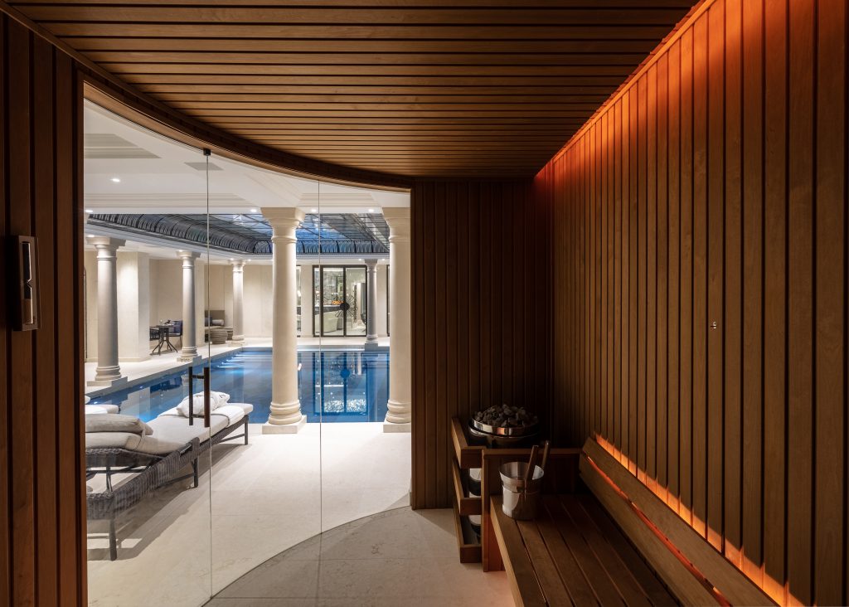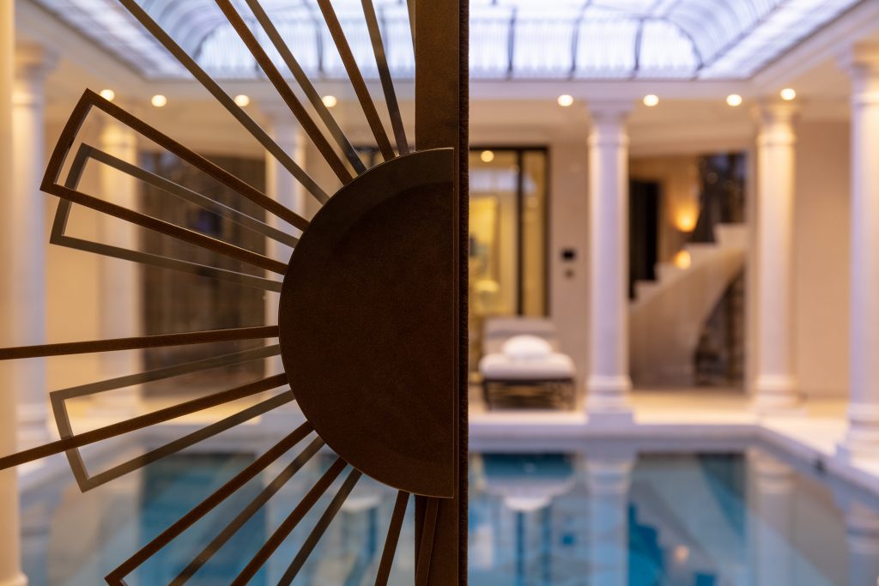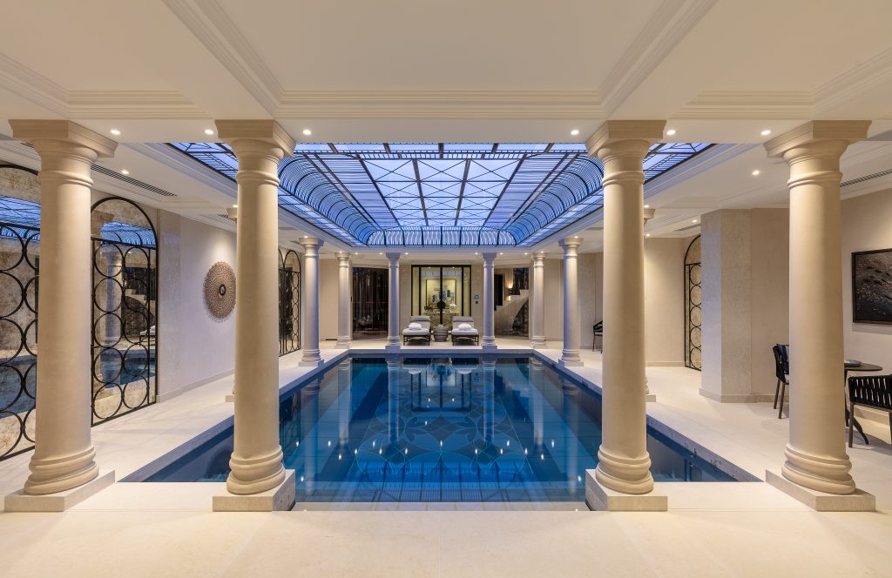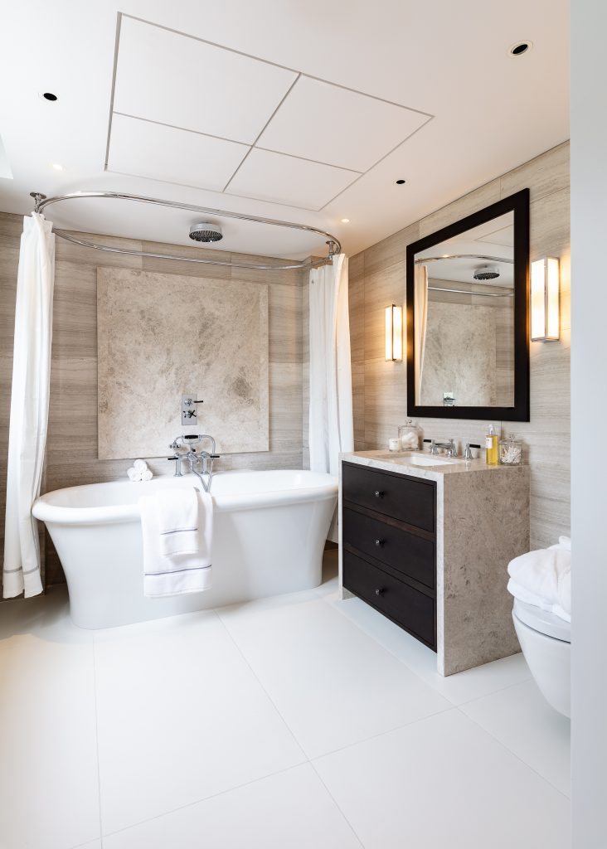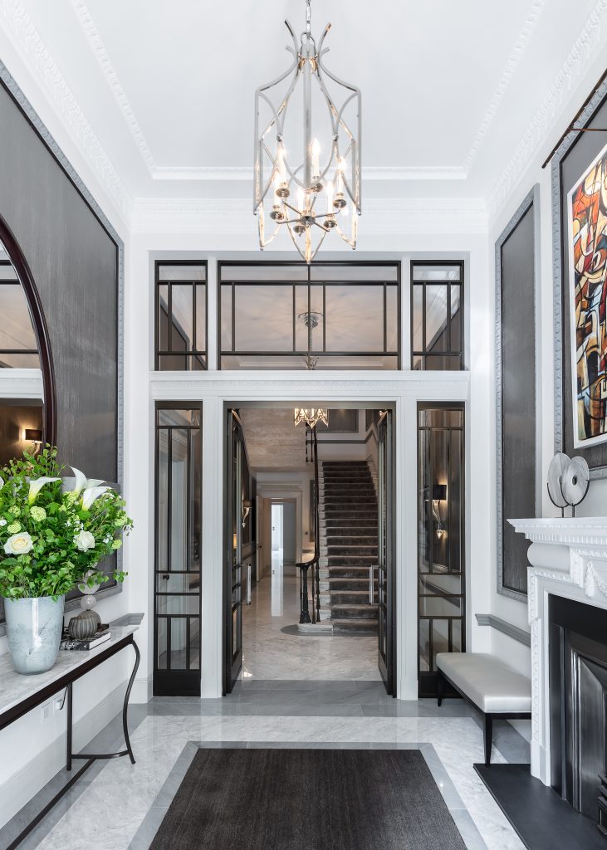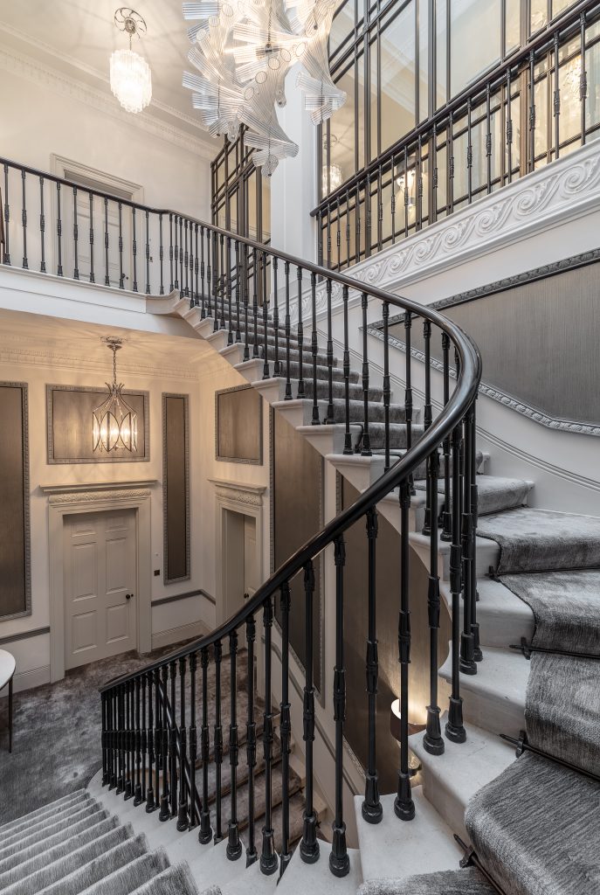The Belgravia House project has transformed a classic Grade 1 Listed Georgian property into a beautiful home, one which preserves the history of the building itself, respects its surroundings, and delivers the amenities befitting a luxury, modern residence.
Spence Harris Hogan (SHH) provided a turnkey service (Architecture, Interiors and FF&E) including full listed planning, upgrades to a connected mews house, a double basement extension as well as complete furniture, fixtures and equipment (FF&E) design and installation, branding and styling of the home.
The main house is 23,000 sq ft and comprises six floors with 12 bedrooms. The ground floor houses an entrance lobby, which draws you into a receiving room dressed in cool shades of blue and grey. There is also a garden room reception and a stunning orangery.
The first floor contains the formal reception room, a large dining room and a study. The reception is a masterclass in understated elegance and uses a combination of key pieces by Amy Sommerville, Holly Hunt and Baker and bespoke items designed by SHH.
The main house has one principal staircase from the entrance hall to the second floor that contains original historic details, including a cantilevered stone stairway. This has been sensitively restored and houses an extraordinary four-meter-tall fluted glass chandelier designed by SHH and Baroncelli. There is a secondary staircase, which is listed, and a staff staircase with an original cantilevered stone stairway.
The master suite spans the entire second floor, the dressing room is impeccably detailed and the connected bathroom has a stunning onyx wall with inset metal details and a steam shower.
All bedrooms have ensuite bathrooms and all floors are connected by a lift. The lift interiors illustrate the focus of the design team to optimise the client experience at every turn, incorporating features such as lace patterned leather panels and bevelled mirror strip detailing.
The third and fourth floors feature guest and beautifully detailed children’s bedrooms, and a kitchenette. The family reception area opens up to the sunken garden terrace. Fun elements on this floor include a media room designed as a ‘total immersion’ room, which is clad in handstitched embroidered leather designed to mimic an underwater environment.
The basement floor contains a spa lounge, changing rooms, a massage room and a pool hall with bespoke sauna. Pool features include a floor that rises to any specified height or to completely hide the water, providing another dining area for up to 70 people or a party space.
There is a mews house at the back, which is much more contemporary in design and offers further accommodation. Its stunning feature is a glass lift within a metal lattice open shaft which runs between floors within a tapered cantilevered, hand carved stone staircase.
The interiors across this project are intricately detailed throughout, from the historic mouldings right down to the junctions of the heated glazing in the spa lounge and pool hall, to the stitching of the leather panels in the media room.


