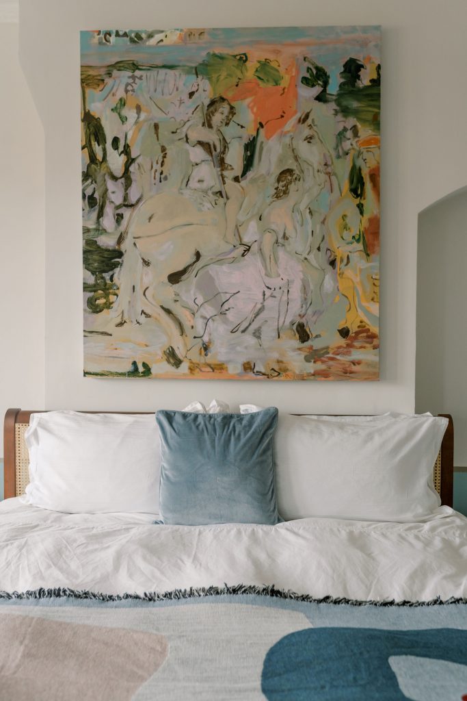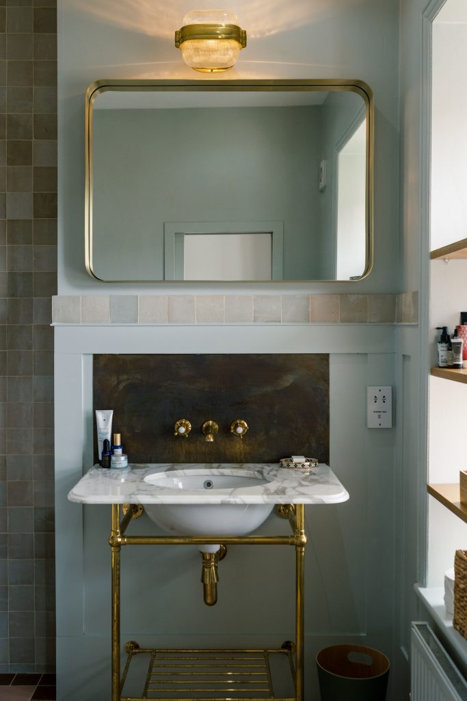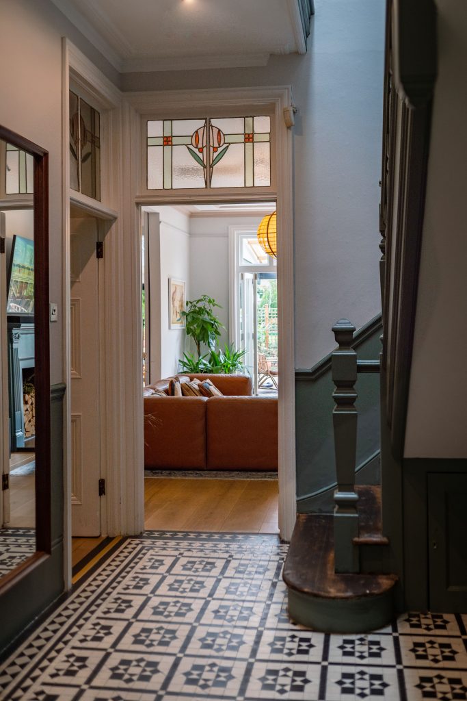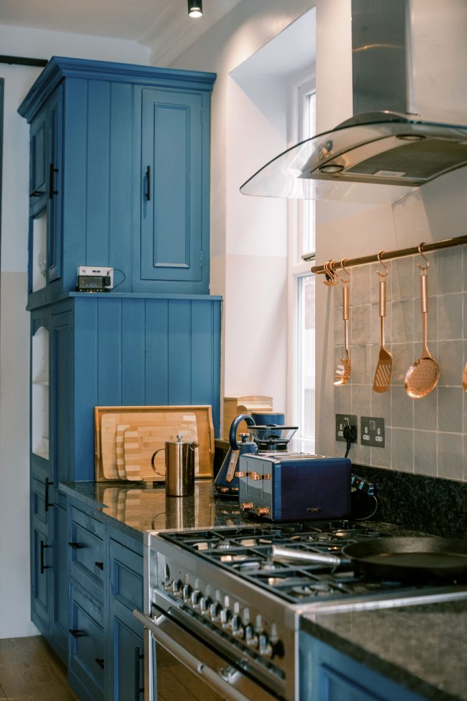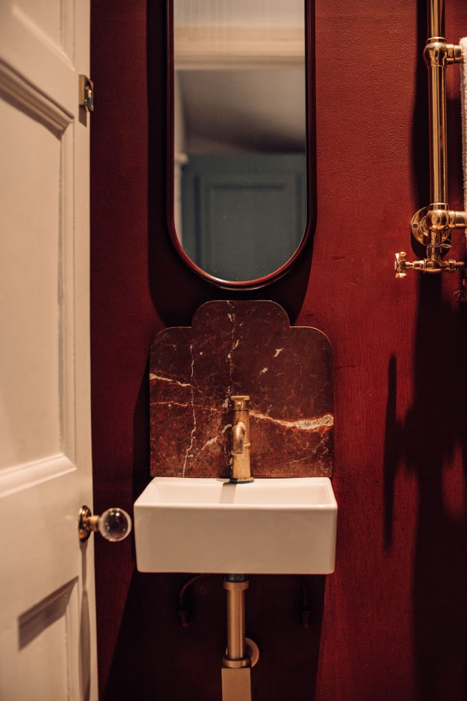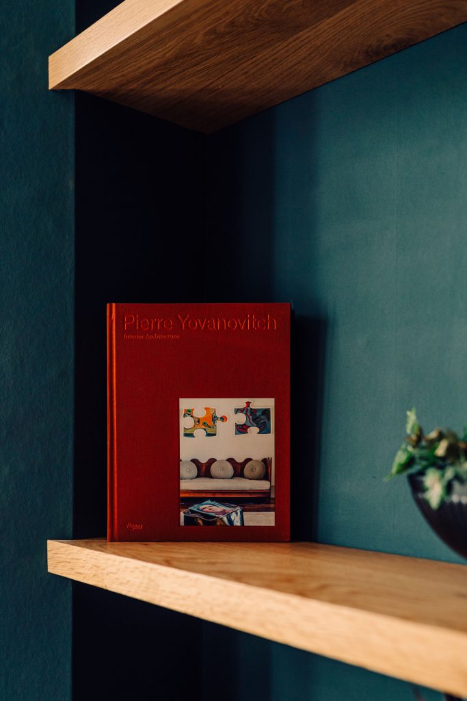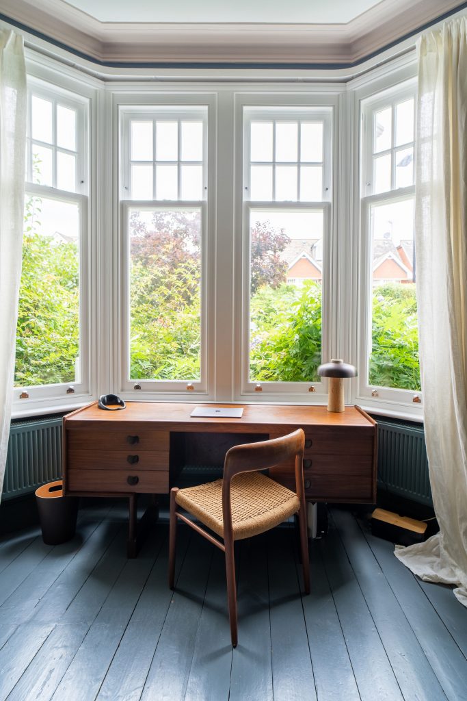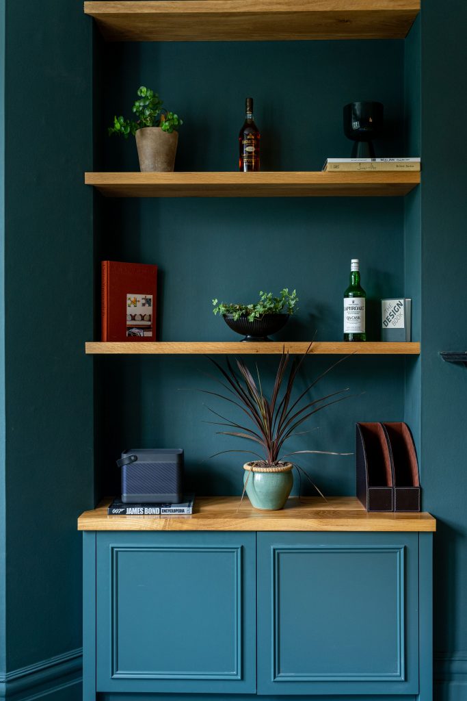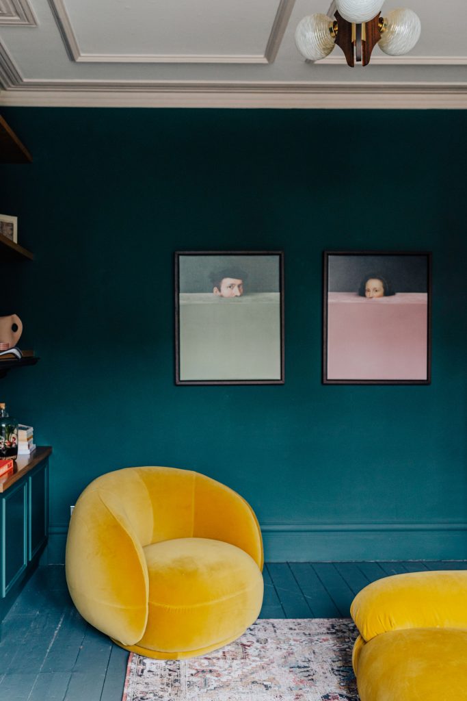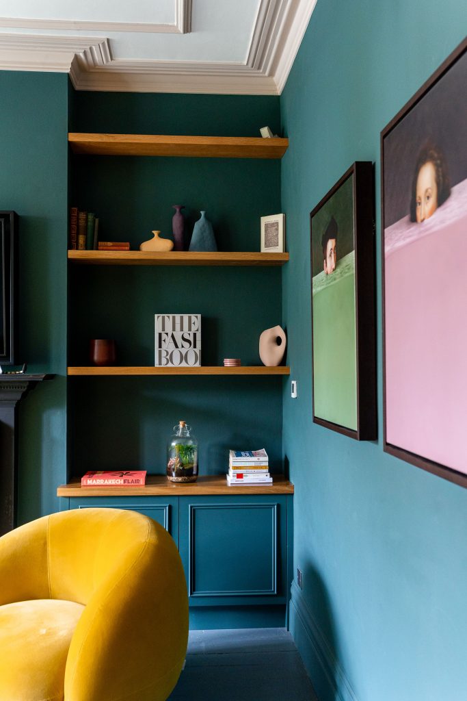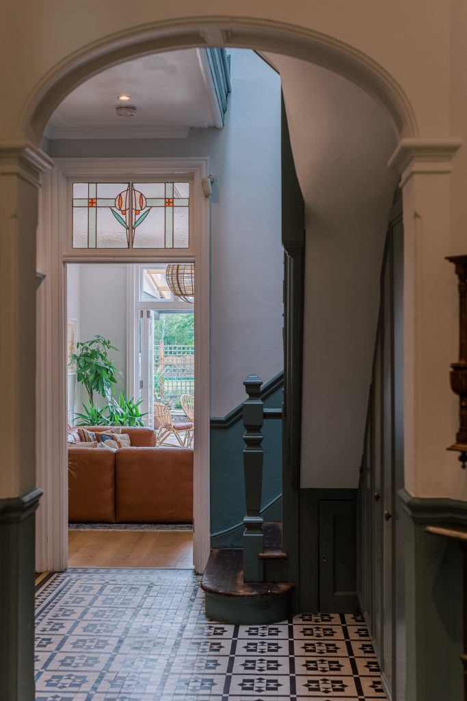Project Western Gardens
Client Private
Architect reddeer.co.uk
Size 260 sqm
Budget Undisclosed
Location Ealing, London
Year 2021
Photography Inna Kostukovsky
Designed in collaboration with the homeowners, international architecture and design studio Red Deer have completed this West London house renovation combining inspirational styles from the couple’s travels to Mykonos, Mexico, and Denmark. The three-storey Edwardian semi-detached house is located in West London. The five-bedroom property consists of a ground-floor open-plan living and kitchen area, rear dining room, and front reception room. On the first floor are four bedrooms, one en-suite, with a family bathroom and a separate WC. The second floor is in the eaves of the house with the fifth bedroom and a large home gym space.
The homeowner Eric Jafari from Birch hotel + hospitality group Edyn and his partner purchased the property in January 2021 during the pandemic. Having worked collaboratively with Red Deer on Birch and Kingsland Locke hotels, they next asked for the practice to bring their ideas to their London home. Red Deer approaches all projects with core values around the circular economy and a designer’s responsibility for reducing waste where possible. Many spaces received a light touch in areas that function perfectly, whilst other rooms repurposed reclaimed materials and timeless styles that will not need to be replaced. The refurbishment of this Edwardian home draws inspiration from the owners’ love of Mykonos in Greece, Tulum in Mexico, and Copenhagen in Denmark. Pale white hues and raw kermes oak shelves adorn the interior walls, whilst Aztec geometric prints garnish Danish cane-woven furniture. The colour palettes follow the existing lead lights, washing each room in pale hues of teal, coral, and mustard.
The front reception room was transformed from its traditional style with dark teal walls and cabinetry, complemented with teal-painted floorboards and mid-Century furniture. The rear open-plan living room and kitchen received a light-touch update with dark blue painted cabinet doors and teal-painted fireplace. Red Deer are renowned for their attention to detail bringing this to both WCs with dark red painted walls and brass hardware with marble splashbacks. The garden was made to feel more intimate with cane furniture and a plant wall reminiscent of the Mykonos villas the couple had stayed in.
Upstairs the bedrooms received a facelift with exposed floorboards, the continuation of the colour palette on all walls, and bathrooms upgraded with a circular bath & shower, marble sink, pink floor tiles and a plethora of artwork making the home feel personal and welcoming. On the top floor, the home gym is clad in plywood making the space warm and bright. In many ways the house is unrecognisable from January 2021, showing that light-touch interior design can have an enormous impact on a home whilst reducing unnecessary waste. The walls of this home were a canvas for the couple to paint their colourful lives on working with the layout that existed.


