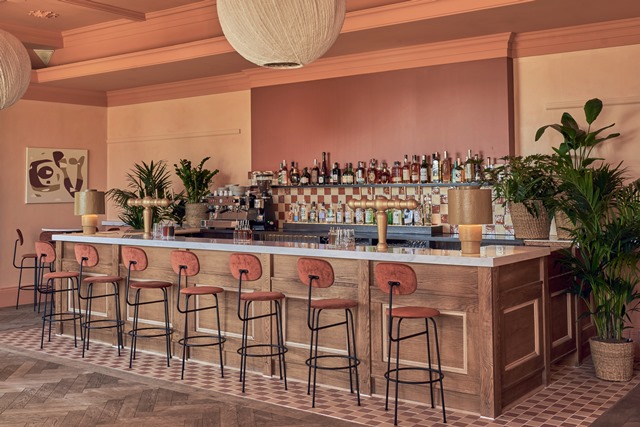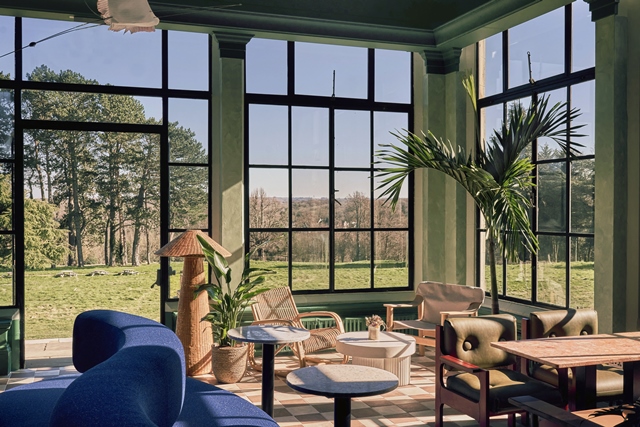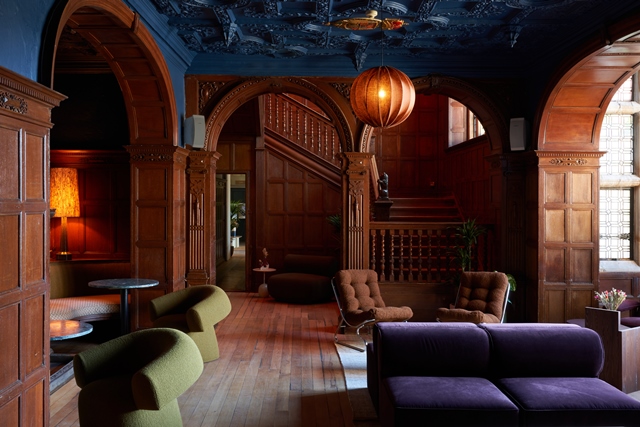Founded by Alessio Nardi and together with creative partner Lukas Persakovas, London-based interior design studio A-nrd have completed the major refurbishment and design of Birch (Selsdon), the new ‘sister’ hotel to the award-winning Birch (Cheshunt). The interior design studio’s first hotel project, the historic 19th century manor which is now home to the 181-guest room hotel is set within the 200-acre Selsdon Park, just 30 minutes from Central London.
Following an extensive refurbishment of the gothic manor which began by stripping away numerous and unsympathetic modifications and additions which the building had seen, A-nrd studio uncovered many hidden gems including rarely seen mosaic parquet flooring, hidden round bay niches and old decorative stone façades.
Following their restorative approach, A-nrd began to craft an interior for the expansive manor with a home-away-from-home feel by rationalising the layout to create a better customer journey for guests. A-nrd have designed communal areas including the lobby, Orangery, the Meadow Bar, Vervain – the all-day restaurant, the Snug, The Hive Co-Working Space, meeting rooms and all 181 bedrooms and suites.
Lobby
Bringing the outside in was the concept behind the design for the entrance lobby. Creating a connection between the impressive and historic 200-acre estate and the redesigned interior was established through a considered material and colour palette which sees natural textures and warm earthy tones combine to create a reception lobby that is all at once impressive, welcoming, and homely.
In the lobby, original stonework walls and a decorative bas-relief ceiling featuring colourful floral detailing is illuminated by vintage Murano glass petal shaped pendant lights sourced by A-nrd studio. On each side of the original grand stone fireplace hang bespoke artworks by London-based artist Olly Fathers. Crafted from veneer, the abstract pieces are directly inspired by the bas-relief ceiling. Solid timber flooring underfoot is broken up by areas of terracotta tiles. Zoned areas for guests to wait during check-in and check-out are punctuated by a selection of varying low profile lounge seats upholstered in moss green bouclé and rich velvet. Here jute and sisal rugs add a visual and textural softness with a mix of contemporary occasional tables, floor lights and greenery adding ambience and functional decoration.
Reception desks designed by A-nrd studio feature a timber shakes finish which have been crafted by award-winning furniture designer, maker and environmentalist Sebastian Cox and made from timber cut from the estate’s land to facilitate the re-wilding initiative at Birch (Selsdon) which Cox leads. With a large scale diffused ombré wall hanging from Casamance as a backdrop, chosen for its soft tonal colours which echo that of the estate’s fields during seasonal change, the reception area feels fresh and modern.
The Orangery
Original paned glass windows and doors take guests through to the light filled Orangery with captivating views across the estate’s land. Mirroring the natural colours of the landscape, sage green limewash walls add a softness and a contemporary texture to the space with a darker green chosen to offset woodwork and the ceiling, from which hangs a curving bird inspired pendant light handmade by Parisian artist Celine Wright. Large terracotta tiles on the floor nod to the space’s Victorian history in a classic chequered design with a twist.
Bespoke furniture, a signature of A-nrd studio, features across the project. Here a bespoke curved sofa upholstered in a bold Klein blue bouclé by Kvadrat/Raf Simons provides seating and allows the room to be zoned with curated semi lounge seating arranged around the edge of the space featuring a mix of upholstered contemporary shapes and vintage pieces reupholstered in soft leather. Together with varied terrazzo bistro tables the Orangery provides areas to eat, work and dwell. Artwork curated by Despina Wotton and greenery provide decoration.
Meadow Bar, All-Day Bar
From the Orangery, guest’s journey to the Meadow Bar, an all-day bar which has a casual and communal feel. Here the mood changes with the introduction of warm apricot limewashed walls. Upcycled, the bar itself features new architrave to add detailing whilst the back bar has been decorated with glossy chequered tiles – a modern interpretation on a design Victorian classic. Niche booth seating designed by A-nrd offers intimate and cosy corner spots whilst a mix of lounge, dining and bar seating offers complete flexibility for guests.
Vervain, All-Day Dining Room
Vervain, the main dining area of Birch (Selsdon) is a large, grand room with sweeping original windows. Limewashed walls in a soft stone colour ground the original bas relief and glass paned ceiling which has been painted in the same vibrant apricot as the Meadow bar to create a cohesive link. Oversized globe lanterns made from rice paper with bamboo framing hang across the space.
Cleverly dividing the expansive area, A-nrd studio have designed two curved booths with rough sawn timber backs crafted from wood sourced from the estate by Sebastian Cox and upholstered in an abstract camouflage by Kirkby Design and complimentary caramel toned leather. Together with oversized palms the design feature creates privacy and intimacy. Terrazzo tables and a mix of bistro style chairs are grouped to seat 4 and 2 across the main space. Lining the walls at the back of the room booth seating has been designed with back rests that sit against each other creating a symmetry across the wall area. The bespoke booths are made from oak and feature rattan and corduroy velvet upholstery from Kirkby Design. Long-arm wall lights with opaline shades provide individual illumination at each table and showcase more contemporary artwork.
Elsewhere pleated paper wall lights breakup columns in the restaurant space and create a warm diffused light, whilst colourful and abstract handmade paper mâché wall lights by Maria Fiter are interspersed between windows and feel almost like works of art in their own right. A hidden curved niche discovered during renovation was refurbished by A-nrd studio to create a nook. Painted in a soft rose pink with booth seating upholstered in a prune recycled yarn bouclé and oval tables seating 6, the area is a cosy but inclusive corner. A sharing table in scorched wood designed by A-nrd and again crafted by Sebastian Cox celebrates conviviality and materiality,
Snug
A richly toned, comfortable space featuring a concealed bar, the Snug features original wall panelling in a dark finish which provides an element of grandeur to the laid-back ambience of the space. A bold indigo blue used across walls and the bas-relief ceiling from which large, oversized globe lights hang adds a contemporary and stylish edge. Booth seating on either side of the original timber and stone fireplace are upholstered in a geometric jacquard and create the perfect spot for a late-night cocktail. Mixing and layering textures and styles, vignettes of seating are zoned with soft rugs to break up the timber flooring. Refurbished vintage lounge chairs sit alongside more modern designs all in shades of green, ochre and prune with vintage travertine coffee tables scattered across the space.
A dramatic original stained-glass window depicting an ancient tree with sweeping branches and orange flowers inspired the creation of an abstract 9-meter-long neon light sculpture. Hanging from the decorative bas-relief ceiling and surrounded by the colourful stained-glass and dark timber panelling, the piece designed by A-nrd creates a great juxtaposition of styles.
The Hive, Co-Working Space
Comfort, flexibility, and functionality are pillars of The Hive, Co-Working Space at Birch (Selsdon). With a warm neutral palette, walls are painted in a light stone with apricot and terracotta hues used around window and door frames. Large oak communal tables made in collaboration with Sebastian Cox allow for interactivity and group meetings. Deep booth seating designed by A-nrd has been created to allow users to sit and work comfortably with their legs raised in a lounge home-away-from-home style, whilst 7 phone booths are ideal for calls and privacy. Elsewhere in the space smaller tables with terrazzo surfaces, peach bouclé sofas and leather chairs feature. Focal to the space is a colourful art installation by Daniel Eatock which lines the back of the area and features 38 diptychs painted on plywood.
Guest rooms
There are 5 types of guest room, small which are suitable for solo guests or couples, through to multi-room suites for large groups of friends or families. Central to the design of the guest rooms was the feeling of a relaxed, residential aesthetic that taps into the non-conventional nature of the Birch group. Soft tones and a textural palette create immediately comfortable surroundings.
Standard rooms feature walls which are limewashed in a soft peach hue to add warmth and a sunshine appeal. Larger rooms feature a carbon negative light cork floor, whilst smaller rooms feature sisal in a limestone green. Suites are limewashed in a fresh minty green for contrast. Recycled linen curtains from the Yarn Collective feature in mustard or burnt orange tones across all 181 guest rooms.
With a paired back, unfussy approach to styling the detailing of furniture was key. Designed by A-nrd bespoke wardrobes are sculptural forms with shelving and storage made from green veneer with oak detailing and raw steel accents. A curtain in recycled linen by the Yarn Collective adds a softness to the design with a round marquetry detail made of veneer off cuts by London-based artist Chelsea Vivash adds decoration. Mirroring this palette, headboards also utilise sage veneer and natural oak. Integrated bespoke wall lights featuring hand blown recycled glass have been designed in collaboration with London-based Michael Ruh Studio. With an organic texture the lighting produces water like reflections when illuminated which is accentuated by amber and olive-green speckles in the glass.
Most guest rooms feature side tables designed by A-nrd and made by Sebastian Cox with wood from the estate, oversized armchairs upholstered in recycled bouclé by the Yarn Collective in moss green and mustard tones, wicker floor lamps and greenery. Celebrating artistry where possible, each room features bespoke artworks by Weronika Marianna and Laurie Maun. Suites feature separate lounge areas with comfortable sofas and vintage coffee tables. Family rooms also feature bunk beds created from oak and sage green accents designed by A-nrd.
There are three different kinds of bathroom. Two are repurposed from the previous life of the building in line with the sustainability-first approach to the project. Upgraded and redecorated, existing wall tiles were kept whilst floor tiles were replaced. These bathrooms feature either terracotta tiles with matching walls and ceiling or green tiles with matching walls and ceiling. The fully refurbished bathrooms feature dark blue tiling, peach walls and ceiling and feature sustainable plastic free sanitaryware from Kaldawei creating a contemporary contrast to the ever-present original Victorian architecture.
With a relaxed yet elevated interior concept which is inspired by nature and the building’s Victorian heritage and one that mixes contemporary and vintage elements with a sophisticated palette of colours and sustainable, and recycled materials wherever possible; spaces at Birch (Selsdon) feel fresh and new whilst having a cohesiveness and a sense of familiarity and continuity that allows transitioning between areas to feel natural and fluid.
In Birch (Selsdon), A-nrd studio have created a modern luxury escape to work, rest and play which showcases on a whole new level A-nrd studio’s creativity, sustainable ethos, bespoke furniture design and their desire to champion like-minded skilled artisans, craftspeople, and contemporary artists.
On Birch (Selsdon), Alessio Nardi comments:
“With Birch (Selsdon) the approach to the design has been restorative with loose furniture and items complementing the existing architecture instead of overbuilding – in line with our studio values. We have repurposed where possible and made good, and with the new furniture and accessories, we have purposely chosen a mix of recycled fabrics, vintage furniture and lighting, a carbon negative light cork floor, artwork and marquetry which utilises off cuts and of course furniture made from wood from the estate’s rewilding project.
We wanted to inject a contemporary layer to the estate which is visible through the bespoke items we have designed such as the free form booth seating in the Orangery or the deconstructed wardrobes in guest rooms. This was also achieved through the bold colour choices we made to brush off the staleness of the previous refurbishment, from the vivid sage green tones of the Orangery to the warm peachy hues of Vervain, the All-Day restaurant, and the deep blue of the Snug; every room has his own character interlinked by a distinct design language, colour palette and materiality.”
Photo credit: Adam Lynk and Inna Yurchuk-Kostukovsky





