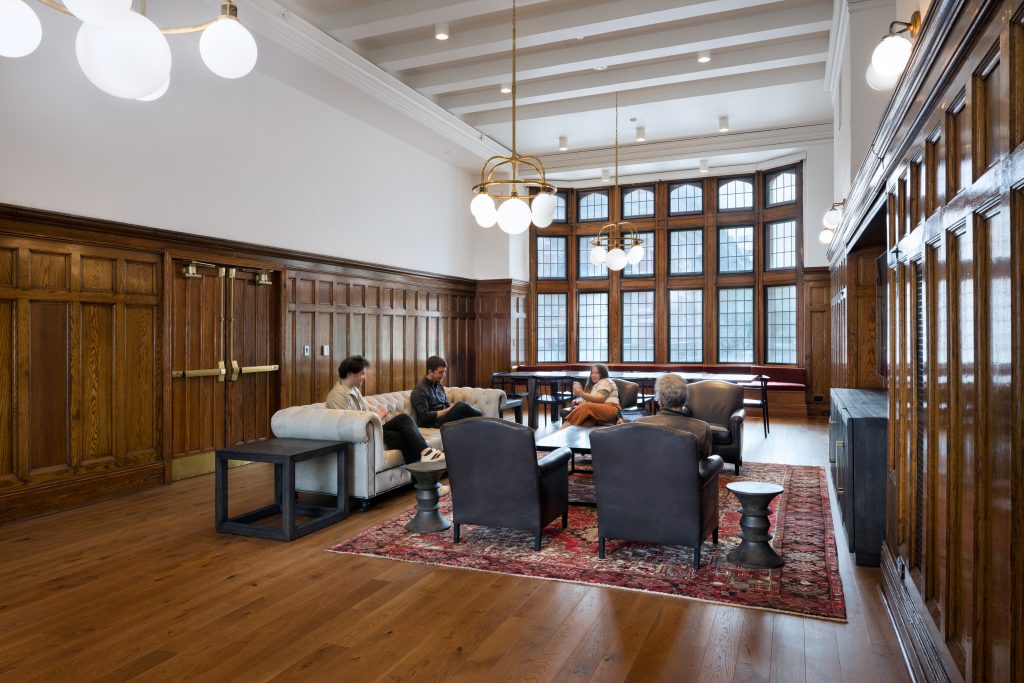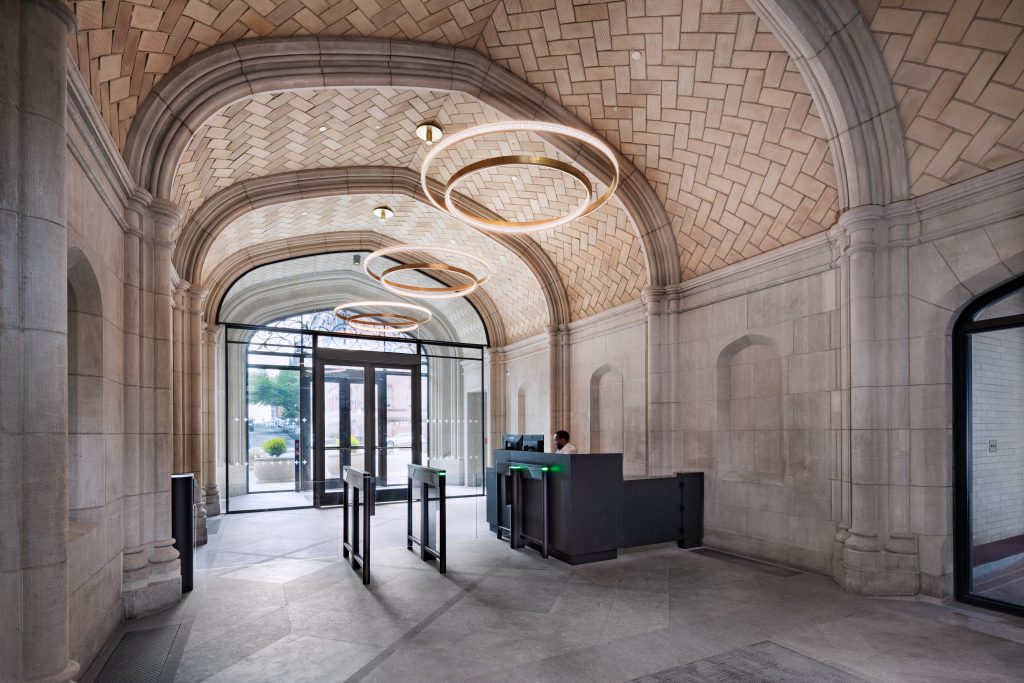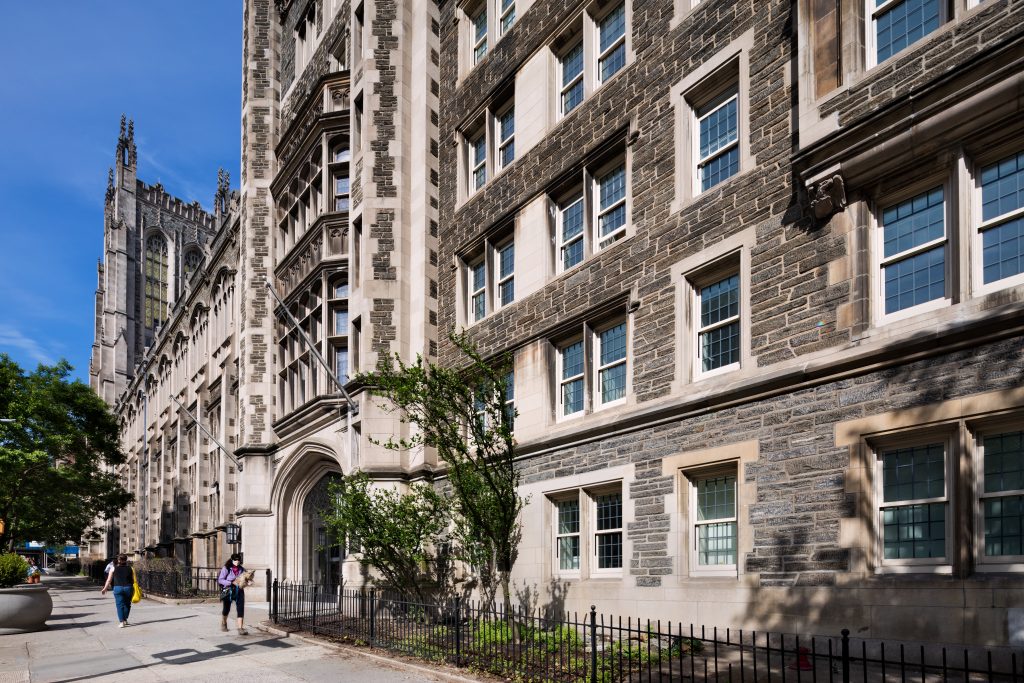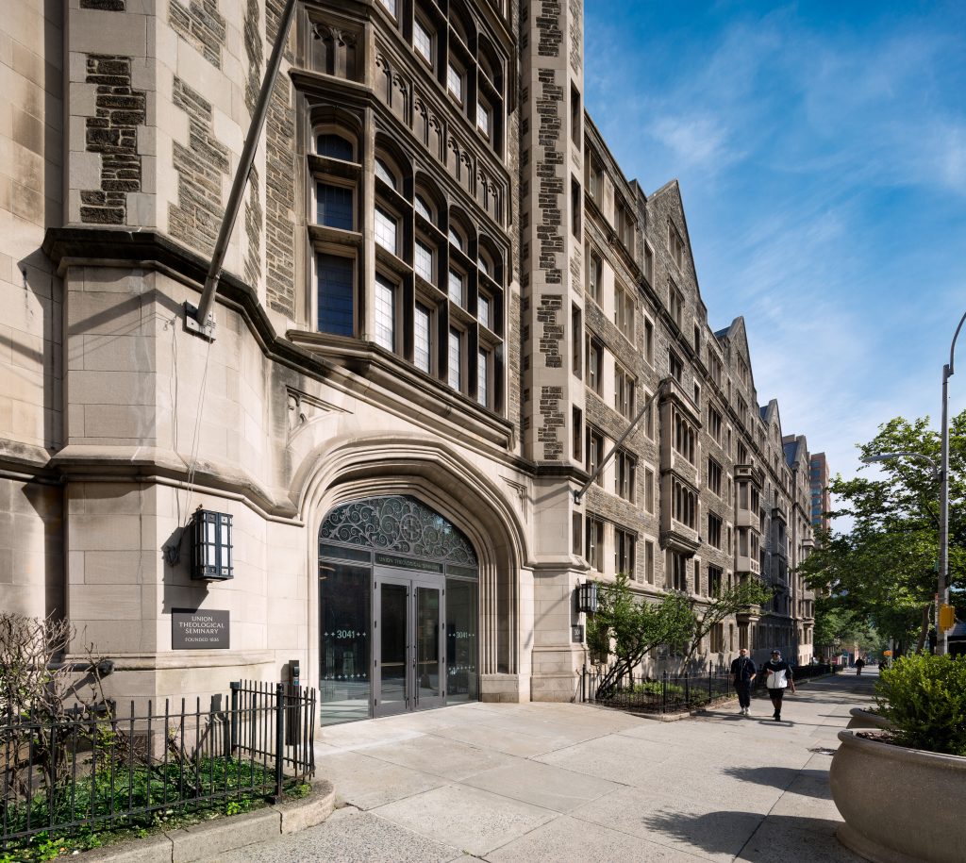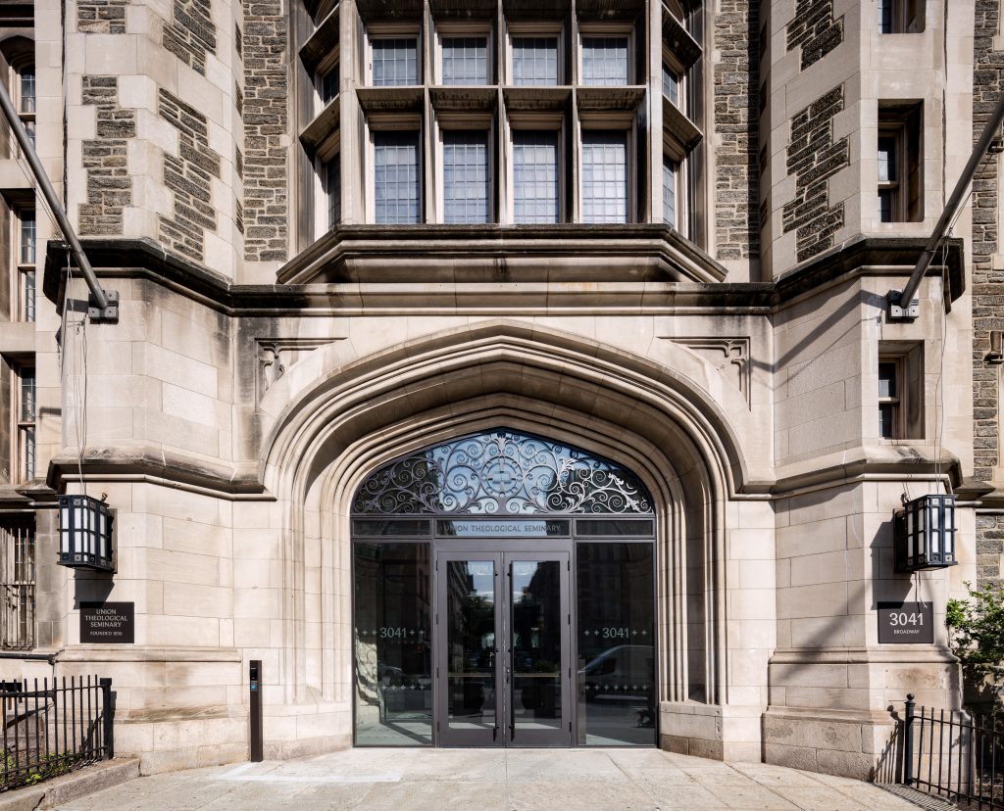The Campus Renewal Plan and opening of Hastings Hall will evolve the historic campus to better reflect the needs of 21st century students, and UTS’s robust and rigorous educational experience.
Beyer Blinder Belle (BBB) announces the opening of Hastings Hall, fully renovated graduate housing for the Union Theological Seminary (UTS) campus in New York City. The renovation is one of the first projects undertaken by the institution following BBB’s comprehensive UTS Campus Renewal Plan.
The Campus Renewal Plan evolves the 100-year-old, 200,000 SF historic Morningside Heights campus to better reflect the needs of 21st century students by providing greater accessibility and enhanced student spaces that are more conducive to learning, communal engagement, and collaborative education. BBB’s renewal plan addresses institutional and programmatic needs while preserving the signature Collegiate Gothic structures—twelve historic buildings surrounding a gracious landscaped courtyard.
Additional planned upgrades to the campus include a redesign of the main courtyard and cloister garden, more accessible entrances, an elevator core, a redesigned student lounge space, and a small chapel. A new mixed-use building, designed by Robert A.M. Stern Architects with SLCE Architects and expected to complete in late 2022, will contain faculty housing, new classrooms, and Episcopal Divinity School at Union offices at the base of the building. Built in 1910 as an 85,000 sq ft student dormitory offering 2-room chambers for students with shared bathrooms on each floor, Hastings Hall was converted primarily to apartment style units with small kitchenettes and bathrooms in the 1980s. With significant shifts in student housing needs since the last renovation, it was important for UTS to both maintain the existing number of units and provide all residents with an enhanced residential experience.
BBB’s design provides a more flexible mix of units including studios, flexible 2-room suites, and traditional dormitory rooms. Materials and finishes refer to the patterns and textures of the historic campus interpreted to a contemporary interiors language.
BBB led programming sessions with students to ensure the renovated building would reflect their needs. Common spaces on each floor now provide a range of social and study space, including for meditation, prayer, group study, and shared cooking and eating. With the central plant for the campus located in the basement of the building, the project is a key element of the Campus Renewal Plan, providing the infrastructure for upgraded HVAC, electrical, and fire protection systems throughout the campus. The project is targeting LEED Silver certification.


