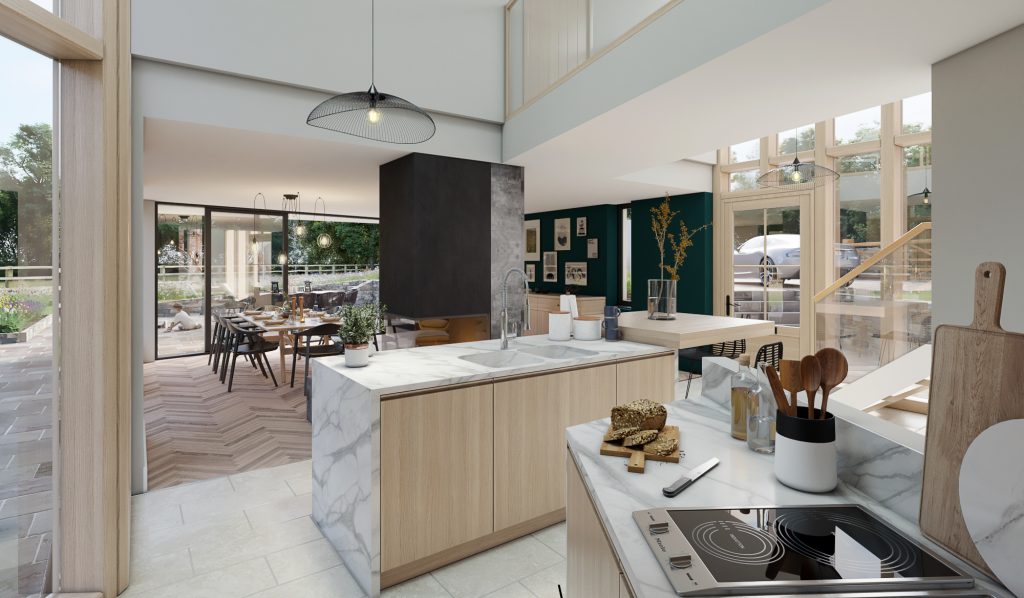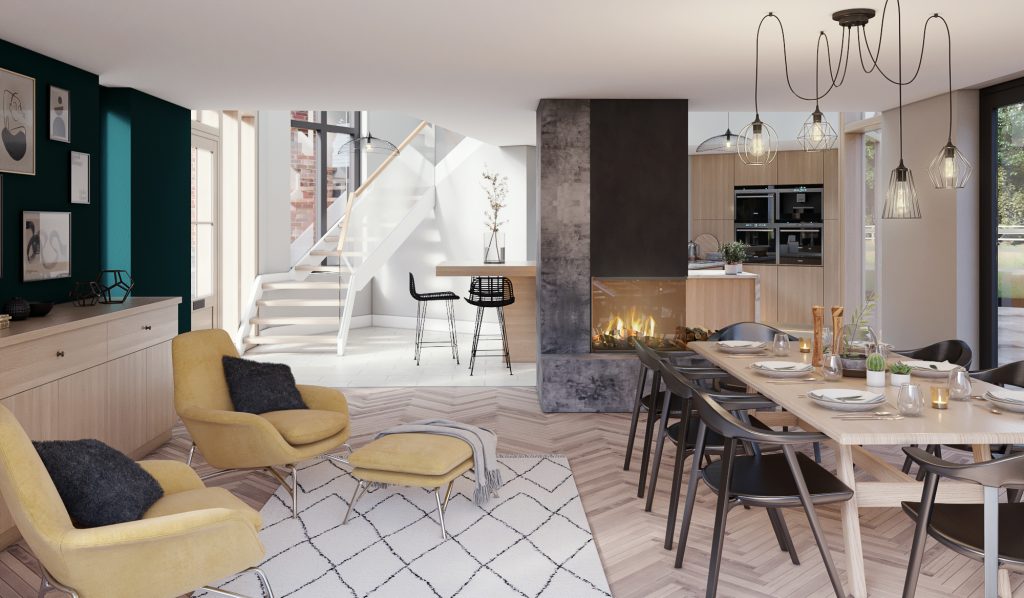An internationally-renowned pottery dynasty near Bodmin will be turned into a dazzling eco home thanks to celebrated architects Austin Design Works.
Founded by Michael Cardew in 1939, Wenford Bridge Pottery was run by his son Seth until 2005, and their world-famous work – in demand from collectors across the globe – is part of Cornwall’s cultural heritage.
Now planning permission has been granted to turn the former pottery building into a light-filled contemporary home.
Wenford Bridge Pottery was established in a former smithy building, with a purpose-built brick kiln.
The building was then extended to surround the kiln and enlarge storage, workshop and sales spaces.
ADW’s design replaces these lightweight structures with new one and two-storey elements which form a courtyard around the kiln.
Principal living rooms will enjoy arresting views up the valley and the former smithy will create a cosy snug room with a bedroom above.
A striking mural created by the Cardews, advertising the Wenfordbridge Pottery, will be conserved and, along with the kiln, places the site’s heritage as a key feature of the design.
The kitchen will be the heart of this home, enjoying a full height space at a crank in the plan which pulls in the sunshine and creates room for the stairwell.

The kitchen will open on to the dining room, and these spaces will extend out into the garden with large glazed doors.
A master bedroom boasts a gable balcony which captures the morning sun and panoramic views of the scenic valley.
The smithy snug will open on to the kiln courtyard, creating a second master bedroom in the roof space.
The new elements will be constructed in highly insulated and airtight SIPs, and clad using reclaimed stone from the site.
Fluted fibre cement cladding boards to upper levels are reminiscent of both the vernacular hung slate and also the corrugated metal cladding of the replaced structure.
The building provides 280sqm of floor space.
A ground source heat pump and PV solar array will be coupled with a mechanical ventilation heat recovery (MVHR) system and low temperature underfloor heating for a highly energy-efficient home.
Rainwater will be managed on site with raingardens and SuDs, and wild flower planting will support ecology and biodiversity.
Austin Design Works, based in Nailsworth, Gloucestershire, is run by siblings Rachael Emous Austin, a Landscape Architect and Arboriculturist, and Matt Austin, Architect.

The practice built Swinhay House in the Cotswolds, one of the first dwellings permitted under the ‘Country House clause’ which featured in the BBC adaptation of Sherlock.

