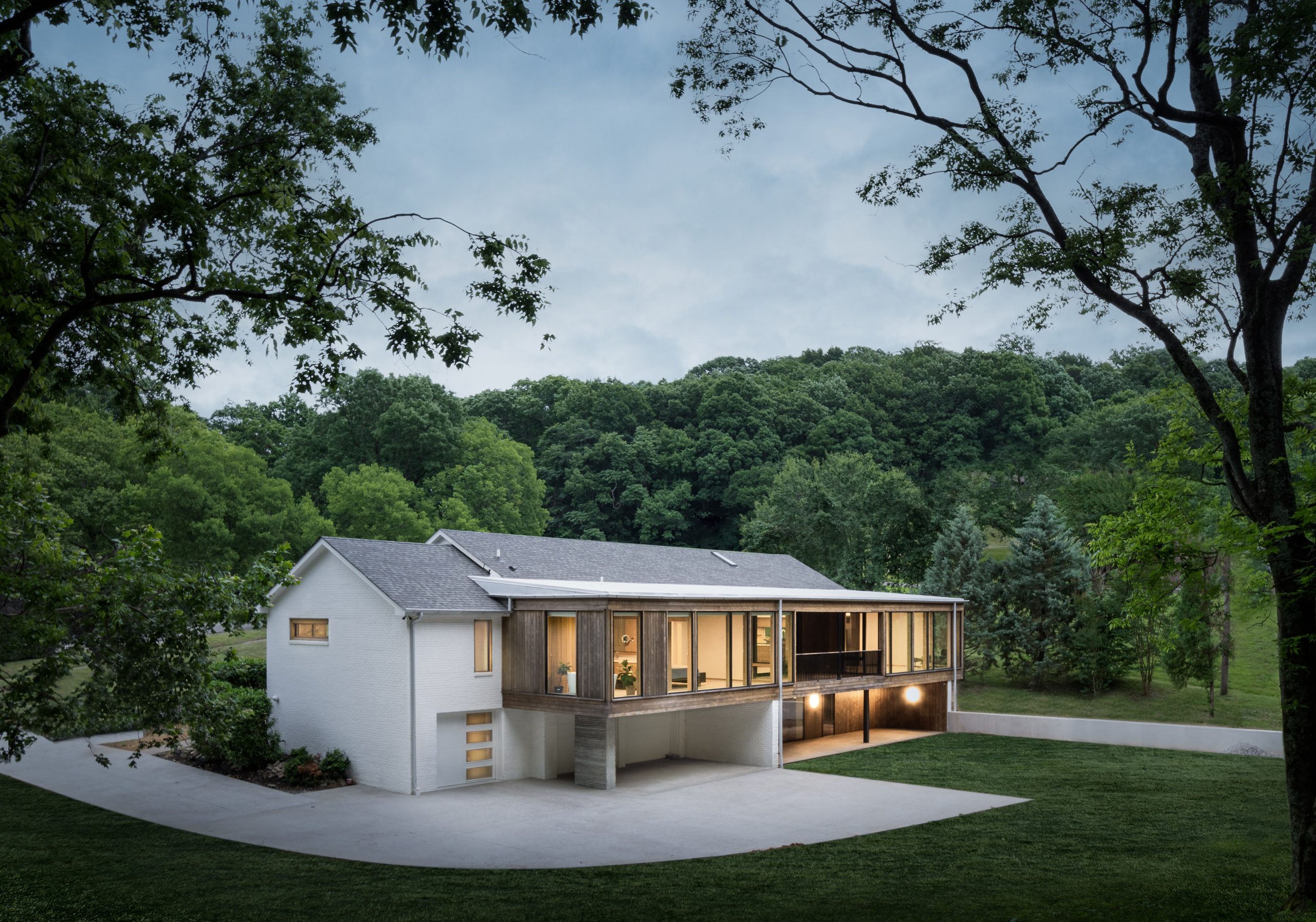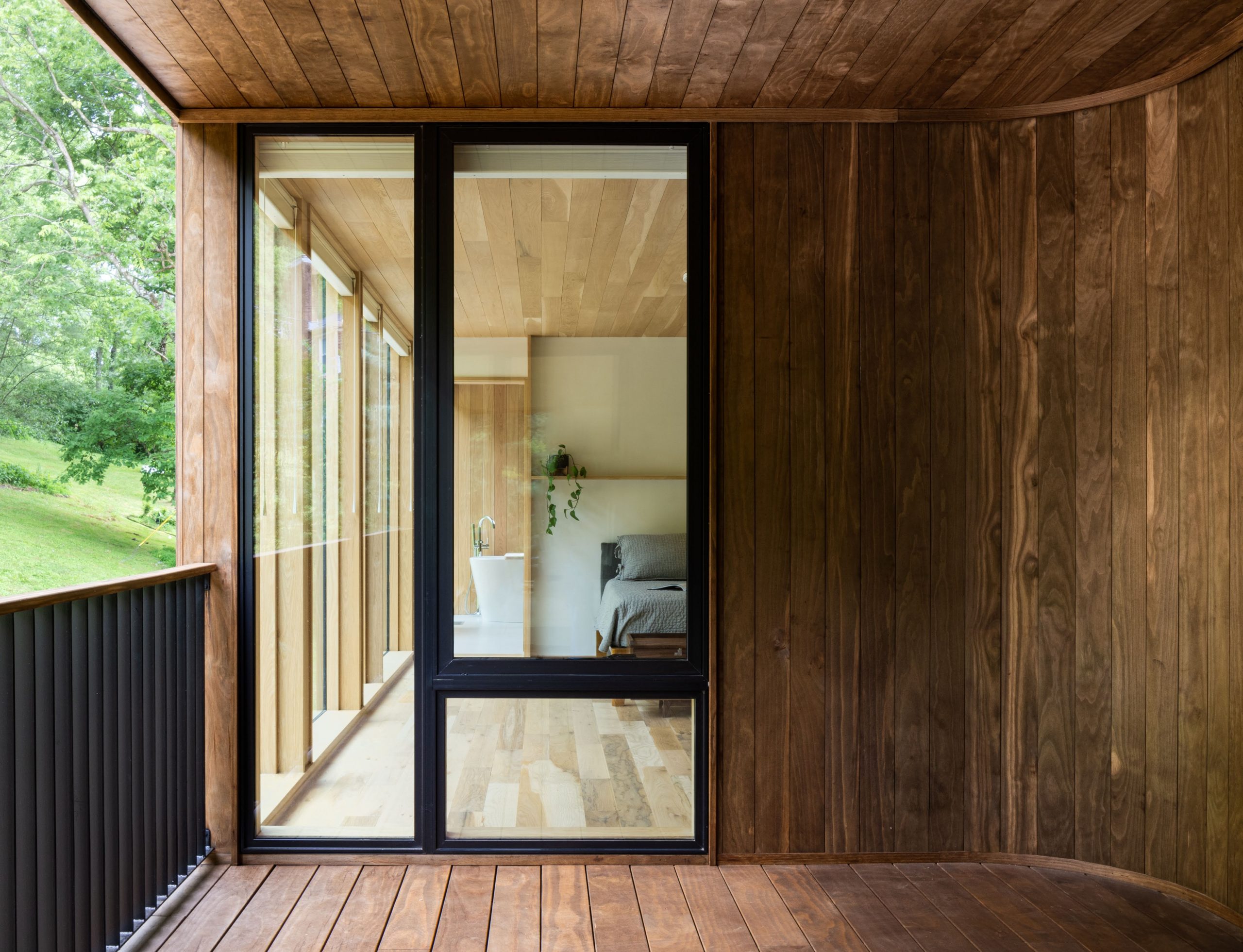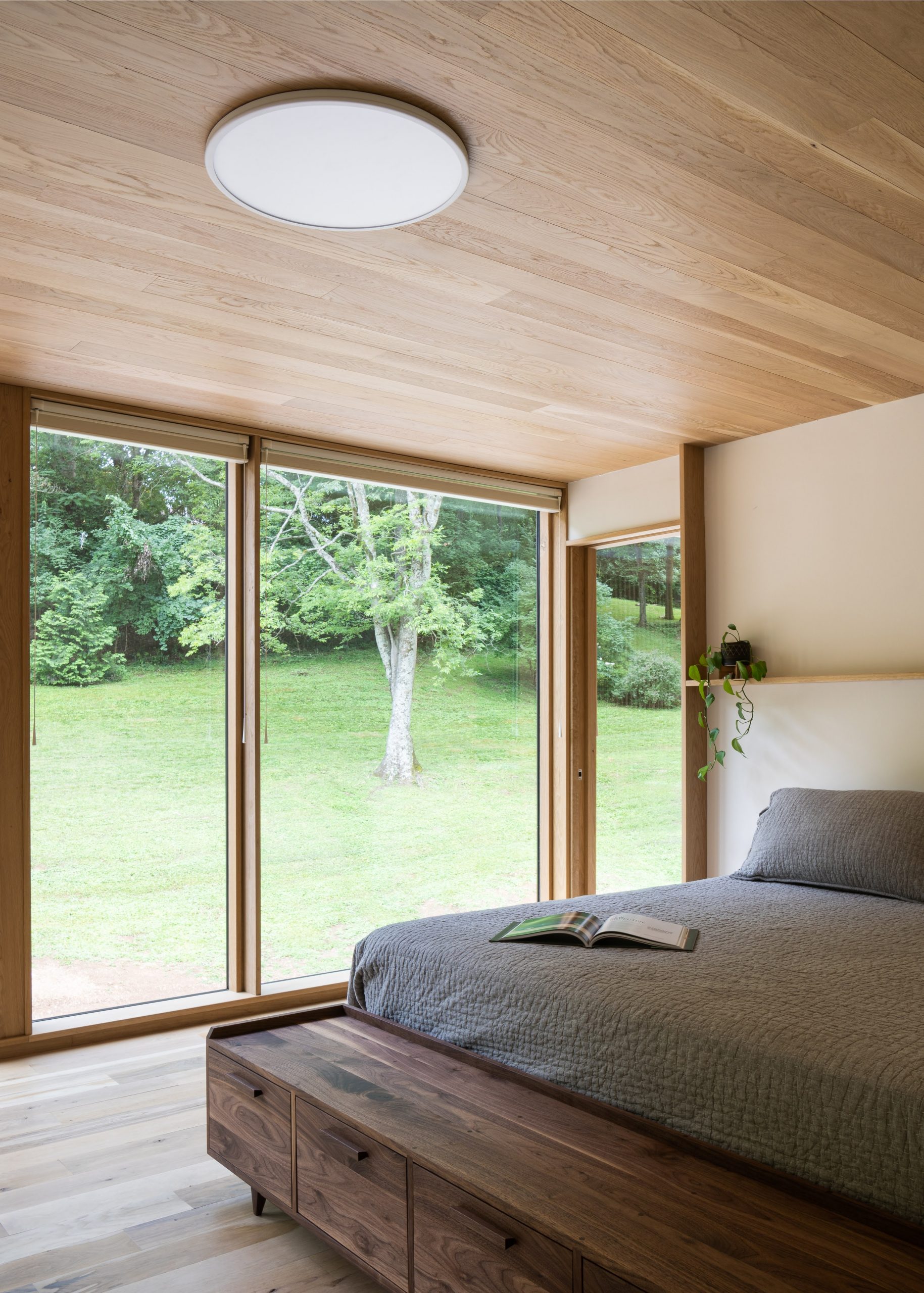Elegant family home blends the classic American ranch house with modern interior aesthetics and stunning natural landscapes using Kebony wood
A stylish reconstruction of a 1950s ranch house in Nashville, Tennessee, has recently completed, making use of sustainably sourced Kebony wood for a luminous, modern makeover to this classic South-eastern US home. The “Two-Faced House” project, named for the distinct, contrasting characters of the property’s front and back facades, is the brainchild of local architect and contemporary designer, Michael Goorevich.
Owned by a young couple, the “Two-Faced House” was originally planned to be a full-scale design and construction of a new home. However, consultations with the architecture team resulted in the decision to renovate an existing ranch house, therefore minimising environmental impact through the repurposing of a pre-existing structure. The front, street-facing side of the property remains faithful to the ranch’s classic midcentury aesthetic, clad in white painted brick and with large windows to connect the homeowners with their natural surroundings. At the rear, a series of bay windows stretch the length of the house, connecting the spectacular contemporary kitchen to the garden and landscape beyond.

Image Credit: Kristian Alveo
Kebony, the sustainable alternative to tropical hardwoods, has been used to clad the back of the home, framing and accenting the large glass windows. Kebony cladding mirrors the wood accents in the home’s interiors, as well as the woodland which wraps around the property, completing the theme of a home seamlessly blending into nature.
Developed in Norway, Kebony’s pioneering wood-processing technology sees sustainable softwoods modified to maintain the durable properties of industrial hardwoods without the significant carbon footprint or compromise on appearance. The choice to use Kebony facilitates a sense of harmony between the house and the surrounding landscape, not only in the appearance of the richly coloured timber material, but also in the cladding’s production lifecycle, steeped with respect for the natural environment. Kebony is also weather resistant, requires little to no maintenance and, over time, will transform from its rich brown colour to acquire a unique silver-grey patina.
For the house’s interior renovation, its eight-foot ceilings typical of mid-century ranch houses were raised, making use of unused attic space. Large, new window openings were added to allow the living spaces to benefit from increased natural light and beautiful views. The project is phased, and future expansion will see a pool terrace and a pavilion added to the home layout to deliver on the architect’s vision to transform this dwelling, once set for demolition, into a modern family home inspired by its own history and surrounding natural environment.
- Image Credit: Kristian Alveo
- Image Credit: Kristian Alveo
Michael Goorevich, Architect behind the Two-Faced House, commented:
“With their bifurcated, front-and-back organisation and access to services from above and below, it’s relatively easy to update these 1950s ranches to become more responsive to modern living. The use of Kebony gave me a chance to explore wood buildings here in Tennessee and the opportunity to tap into the spirit of agrarian structures that would have been here 200 years ago.”
Nina Landbø, International Sales Manager at Kebony, added:
“It is great to see the ways in which Kebony can be used to awaken new identities in classic home structures, such as this unique “Two-Faced House”. We are delighted to be involved in a project that reflects both its natural surroundings and the architectural heritage of what came before, while still creating a sustainable, modern home space that we hope families will enjoy for years to come.”

Image Credit: Kristian Alveo
Images Credit: Kristian-Alveo



