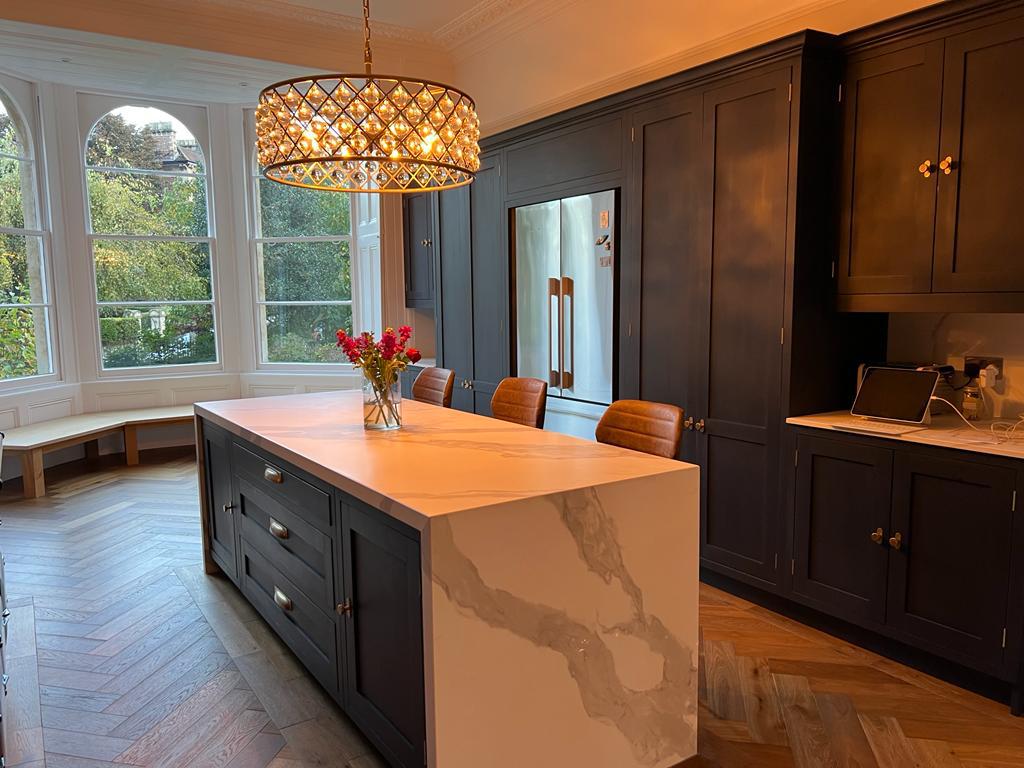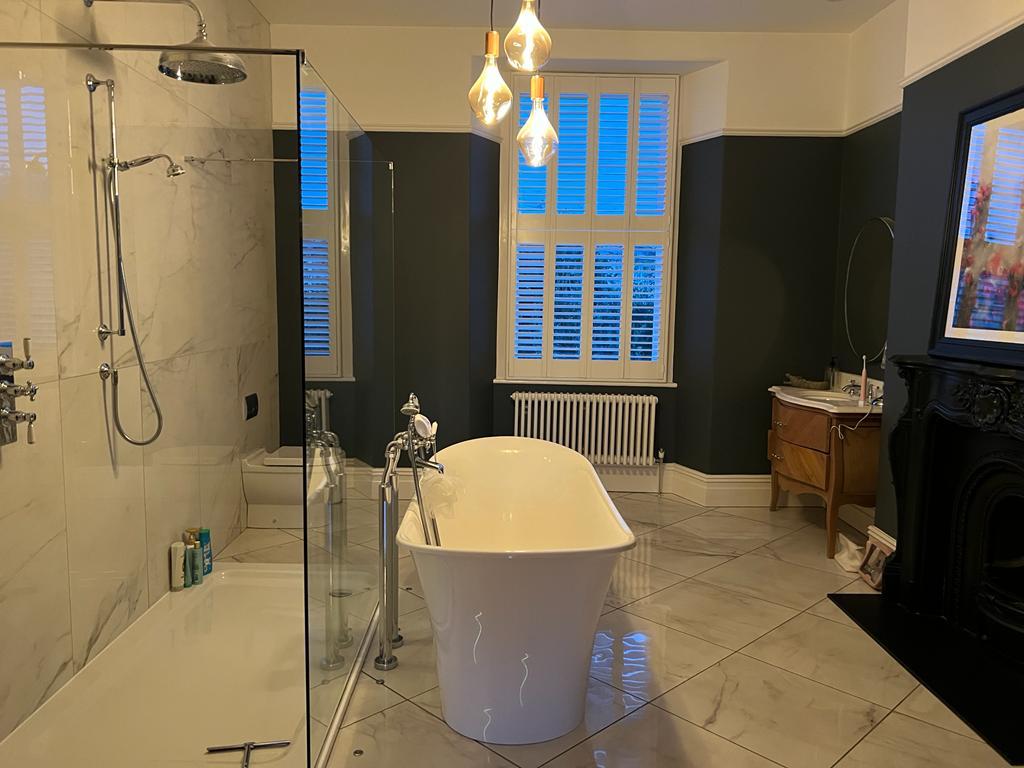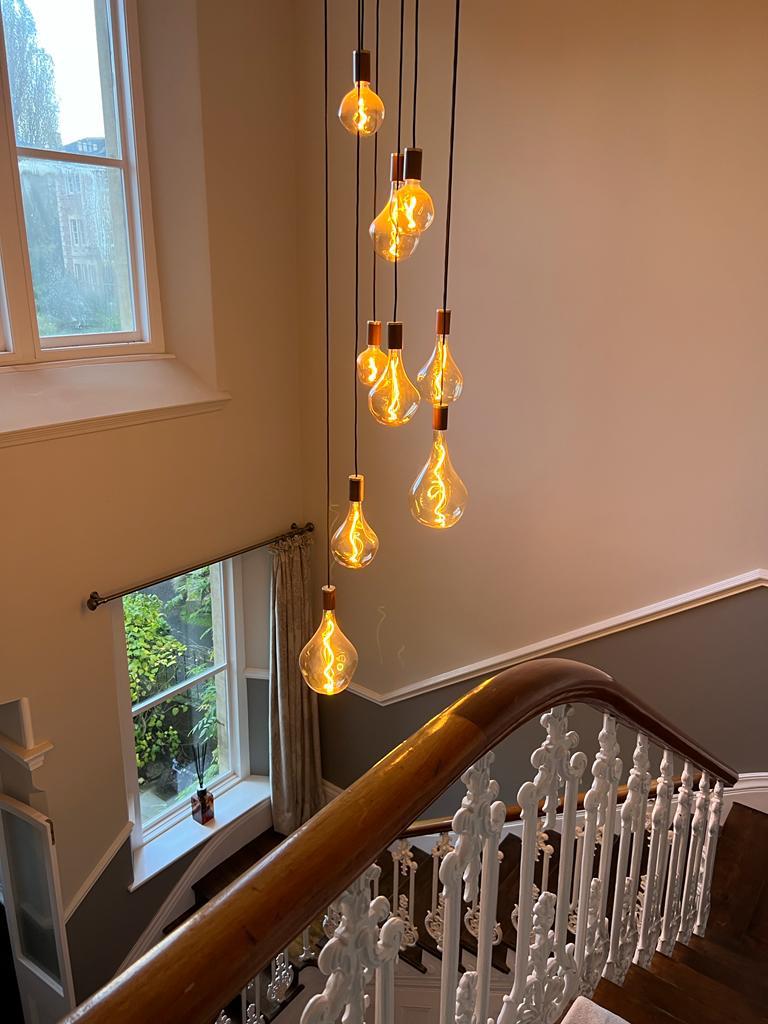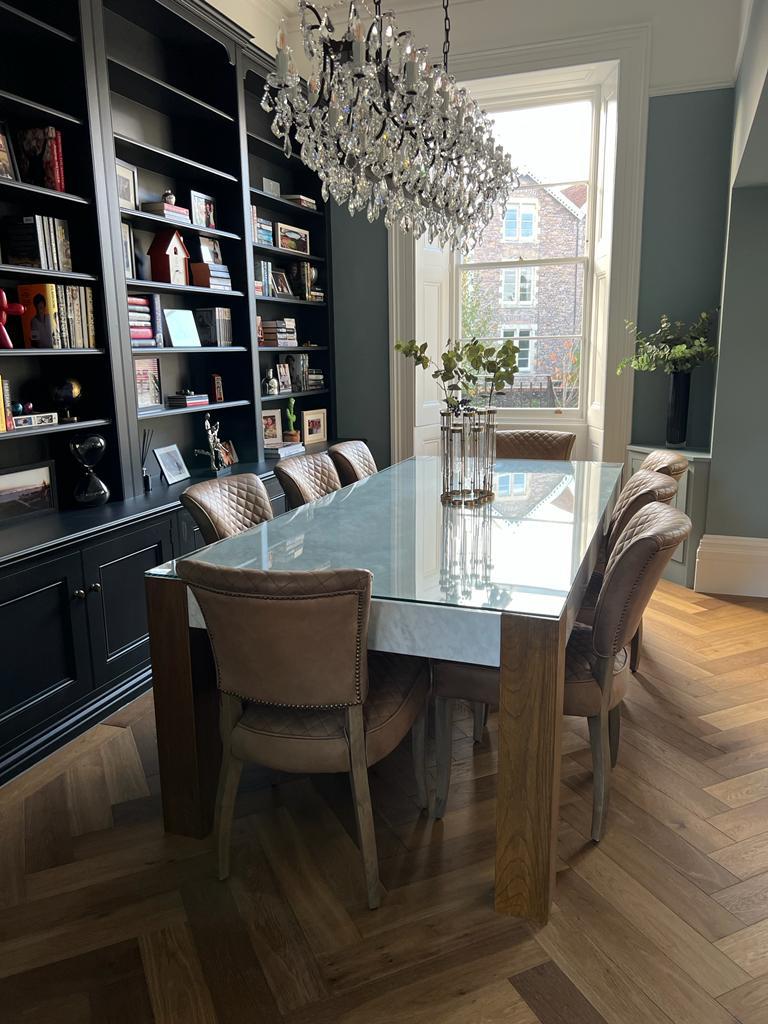Overview/ Brief
- Full renovation and enhancement of a 6-bedroom, semi-detached Victorian, town house on Worcester crescent situated in a prime Clifton location.
- Built ca 1865, elegant period home equipped with a private communal central garden – ca 1870.
Berkeley Place were selected by the client to help optimise the budget with the design…
External Brief:
- Create a modern outdoor living space, incorporating parking, garaging and leisure space.
- Create a new rear entrance to the property incorporating level change from lower to upper ground floor.
Internal Brief:
- Reorganise the ground floor kitchen and living spaces to create a new heart for the home.
- Seamlessly reconnect the lower ground floor with the ground floor.
- Create future living and entertaining spaces at the lower ground floor and on the ground floor, link the outdoor living space.
Berkeley Place delivered…
- Reorganised rear entrance, garage, garden and access.
- Demolished the existing garage and reconfigured to utilise space more efficiently.
- Constructed a new single-storey, garage parking area, equipped with bicycle storage, roof lights and PV solar panels.
- New driveway using herringbone brick setts to deliver external visual impact and provide SUDS system for rain water discharge.
- Enhanced vehicle automated access.
- Hard and soft landscaping to the property.
- Contemporary steel pergola with toughened glazed roof sections.
- Pergola equipped with double-sided firepit, new natural stone paved flooring, outdoor kitchen, BBQ, seating with lighting control.
- Automated sunken in hot tub incorporated into landscaping.
- Contemporary steel terrace and access.
- Sophisticated indoor cinema room equipped with specialist lighting and AV equipment, a games room equipped with a pool table and wine cellar with new crittal doors.
- Contemporary timber and glass staircase designed and installed to connect the lower ground floor to the ground floor.
- New wet underfloor system to existing suspended ground floor.
- New crittal opening from the kitchen to the living space to create a new, modern open plan space to cater from modern family needs.
- New opening for access from ground floor to outdoor living space.





