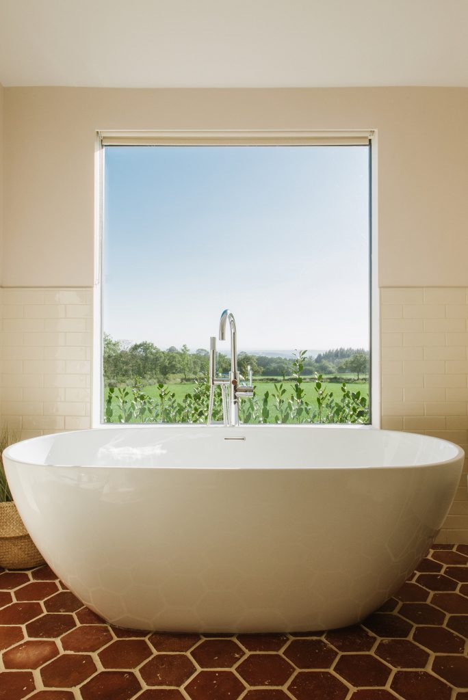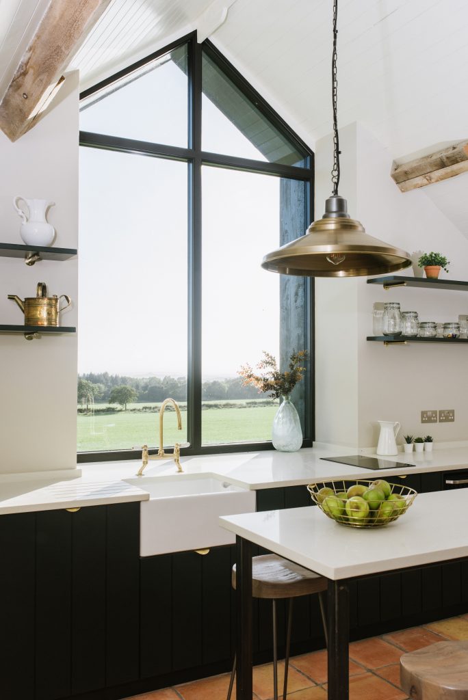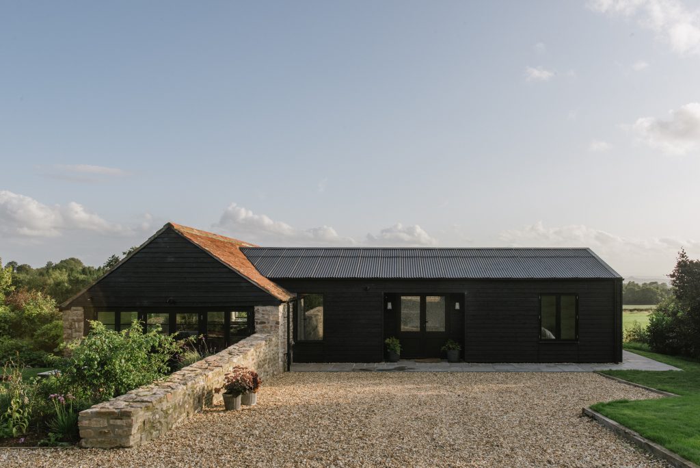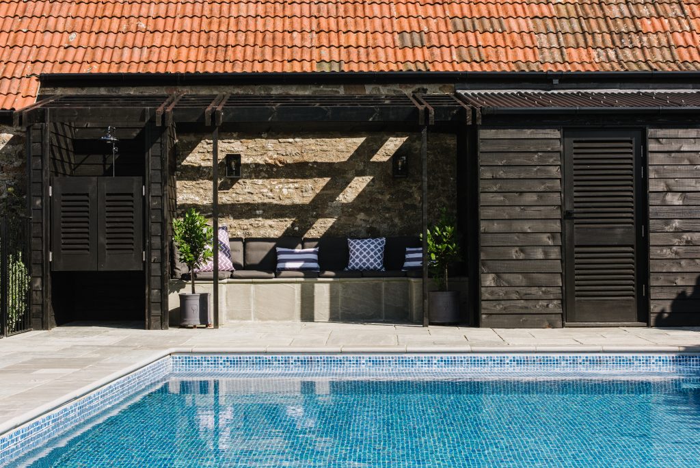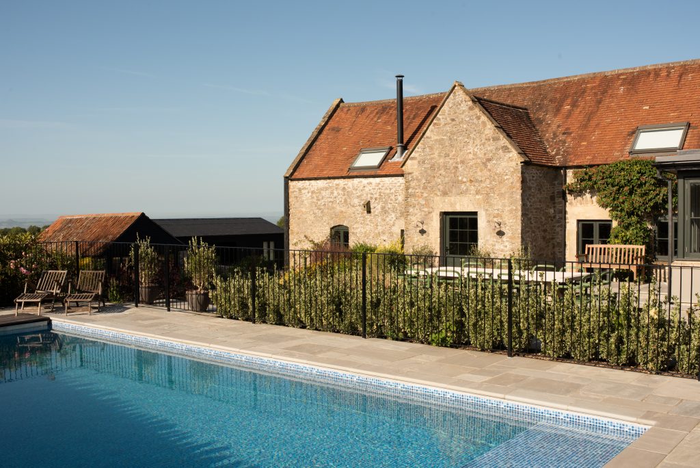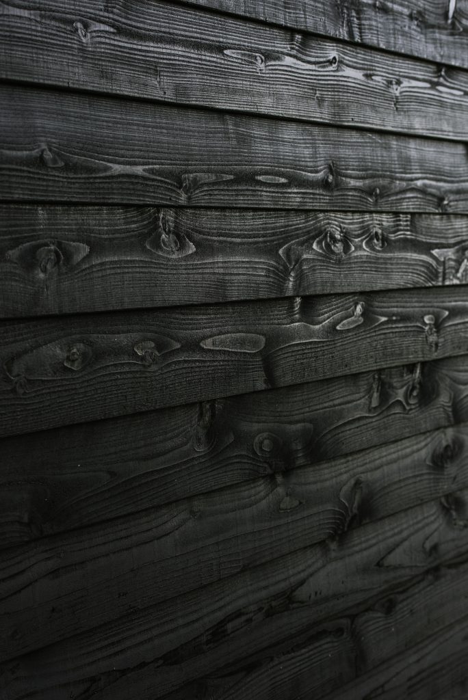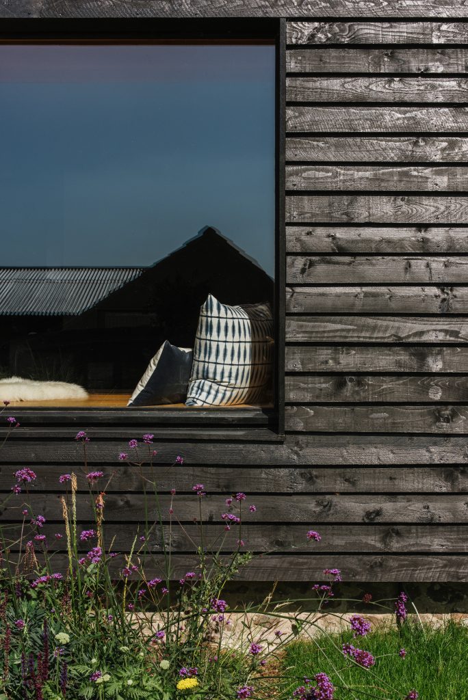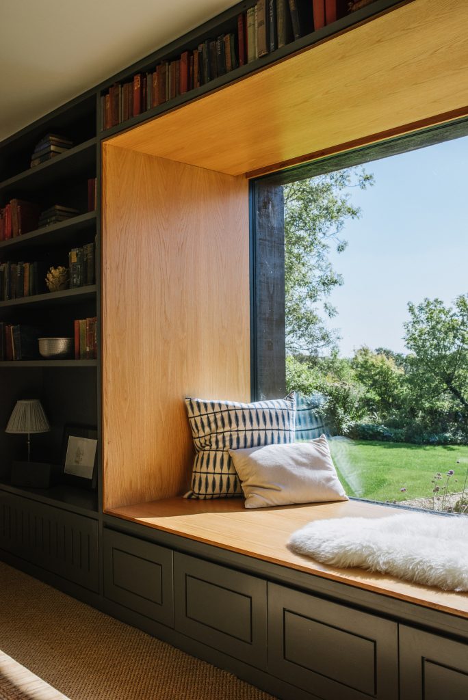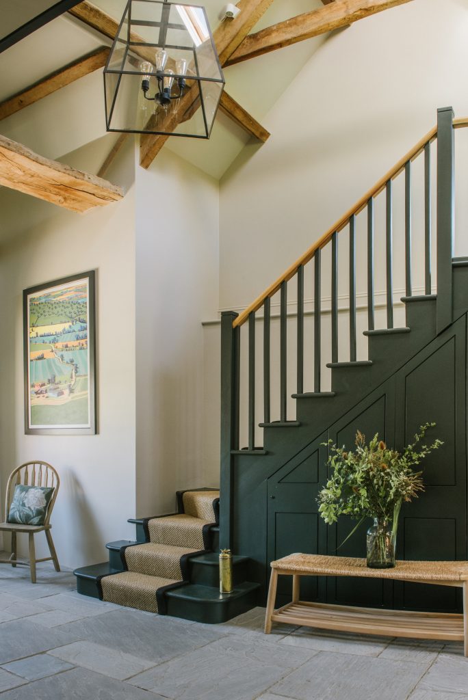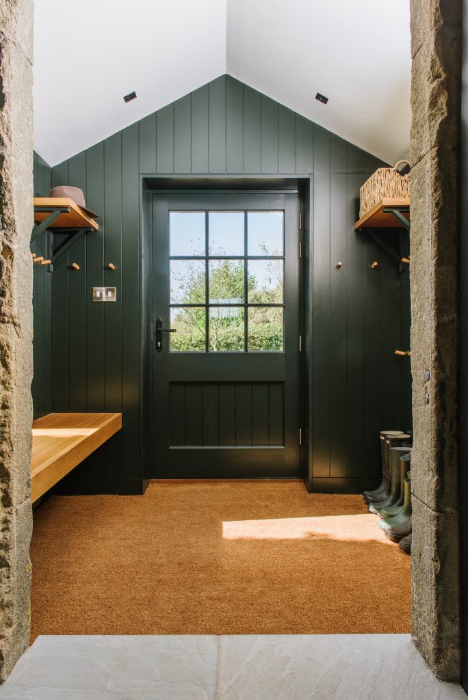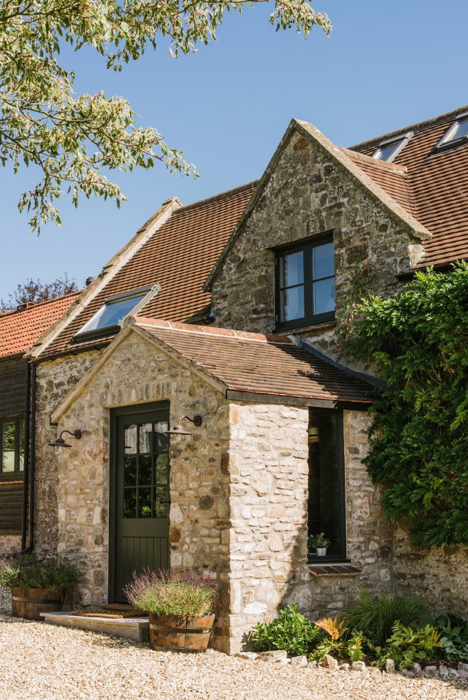Project: Kilnwood Barn
Client: Private Residential
Architect: De Rosee Sa
Location: Wells, Somerset
Area: Barn, 246 sq mtrs Guesthouse, 89 sq mtrs
Year: 2019
Photo credit: Alex James
London-based architects De Rosee Sa have completed the extension and extensive refurbishment of a converted barn, together with the completion a new build guesthouse in Wells, Somerset. Known as Kilnwood, the property is located on the edge of the Mendip Hills with an extensive view overlooking Glastonbury Tor.
The brief for the project given to De Rosee Sa was to ensure that the renovation and new build share the same local vernacular and architectural language as that of other nearby farms and rural buildings, such as pitched roofs and black ship-lap timber boarding. With the main house, a converted barn, De Rosee Sa designed an impressive and welcoming entrance. The practice created a new external entrance porch which dually functions as a boot room, and within what was the original hallway, they relocated the staircase.
Moving its footprint allowed for a double-height hallway, successfully opening up the space and creating a dramatic interior. Located centrally, the hall renewed a sense of symmetry to the layout of the barn’s spatial design. Original beams were exposed and local slate was laid underfoot. A tonal palette of earthy hues were employed throughout Kilnwood, echoing the property’s rural surroundings. In the hall, a deep velvety green was applied to the stairwell with accent furniture in natural wood tones.
De Rosee Sa’s work at Kilnwood also saw the practise refurbish the living room and snug within the main house. Featuring bespoke joinery in a classic elegant blue with a natural seagrass carpet, the larger living room has a wood burning stove with a deep showcase window seat with lush valley views. The snug, which is just off the main hallway, is cosy and relaxed but undeniably chic.
Outside of the main house, the pool was refurbished alongside an existing out-building to create an elegant setting for outdoor living. The swimming pool outhouse was roofed with terracotta tile and a timber veranda was installed, alongside an in-built natural stone seating area and an outside shower constructed from a striking black timber cladding.
Replacing an existing external garage on Kilnwood’s property grounds, De Rosee Sa additionally designed and built a one-story new build named ‘The Pottery’ to act as a guesthouse. Utilising the practice’s signature use of black timbre, the construction detail is simple, yet crisper and more contemporary than the rural vernacular. Highlights of the new build include the kitchen, which features exposed beams in the pitched roof, bespoke shaker-style cabinetry in a black inky hue, reconstituted stone worktops and traditional terracotta tiles in a contrast of luxurious textures and tone. In the family bathroom, glossy white metro wall tiling is paired with rustic hexagonal terracotta flooring.
The addition of a curvaceous freestanding bath allows guests to bathe whilst taking in the stunning Glastonbury Tor. Materiality has always been of key importance to the practice and its designs. Materials and colour were selected to evoke an atmosphere of timelessness, simultaneously blurring the boundaries between the new and old parts of the project. The result is a refurbishment and new build that remains sympathetic to the project’s countryside surroundings.
On the project, co-founder and lead architect Max de Rosee comments: “The property’s rural settings and spectacular view of Glastonbury Tor make Kilnwood a very special design project for the practice. We wanted to achieve a sensitive renovation of the former farm buildings, using natural, organic materials with polished finishes, all of which take inspiration from the property’s agricultural surroundings. We sought to create slightly different atmospheres for each room at Kilnwood, from the welcoming yet rustic interiors of the main barn to the more contemporary calm of The Pottery.”


