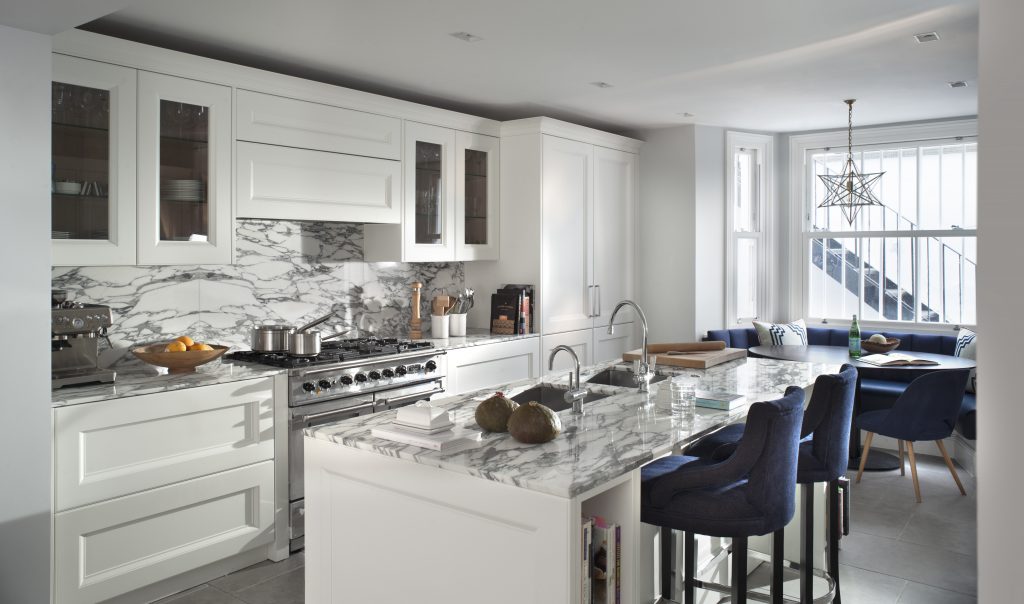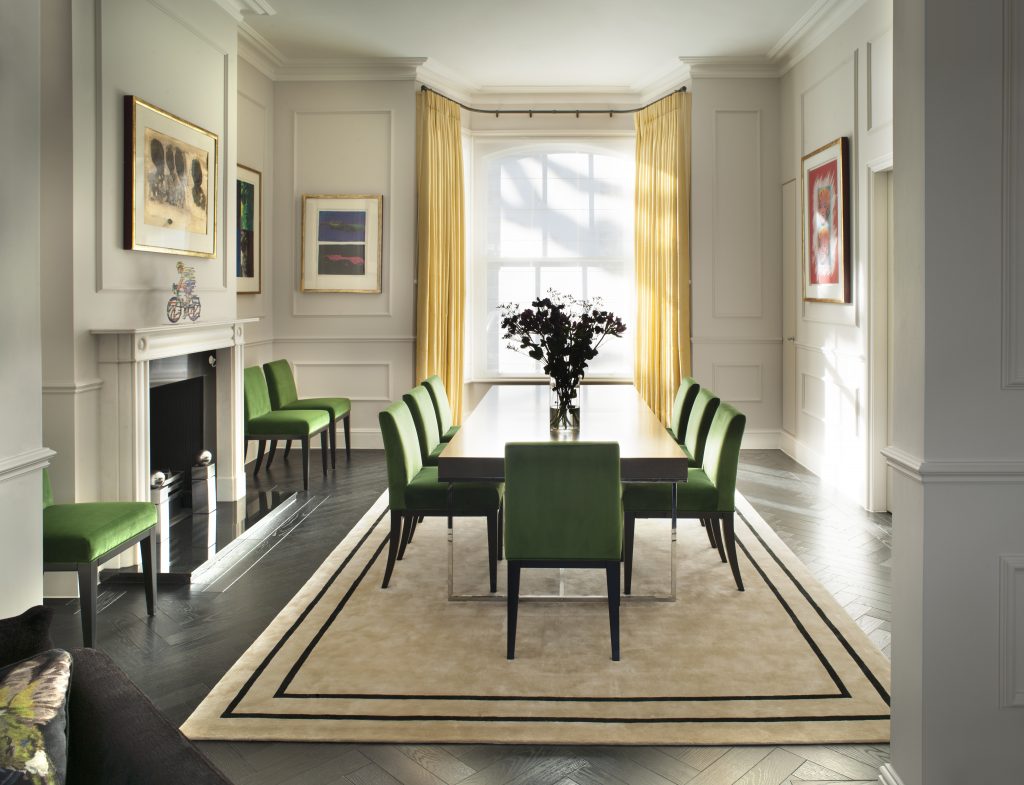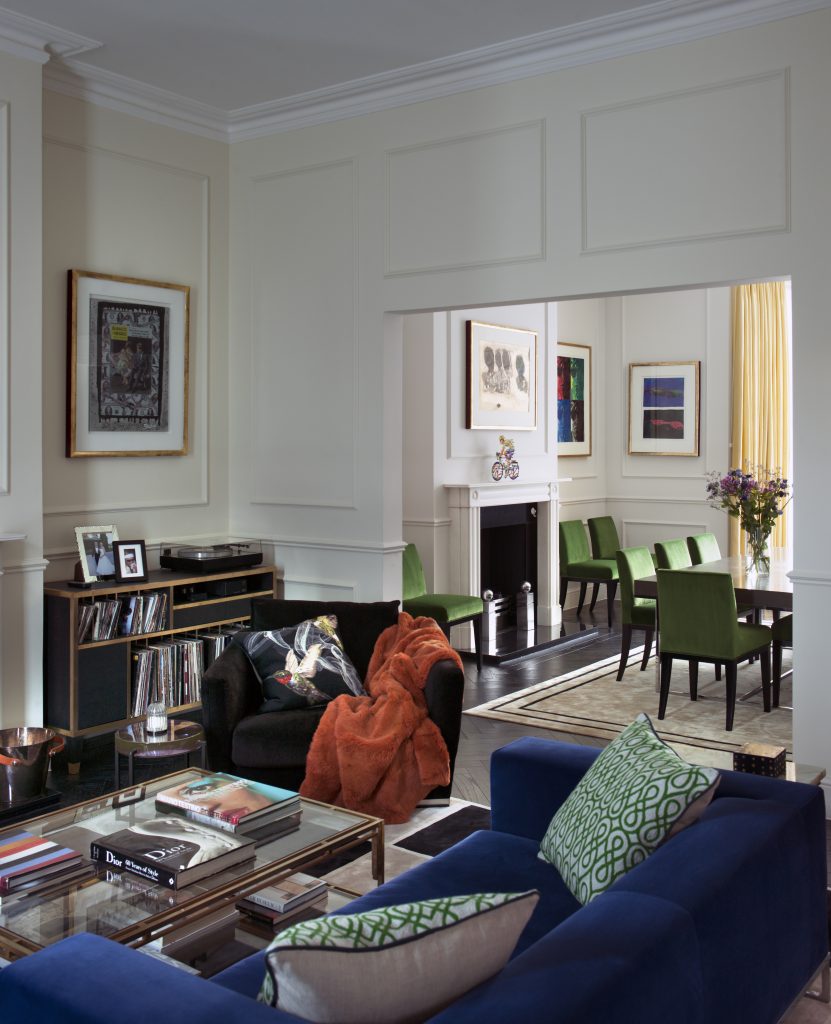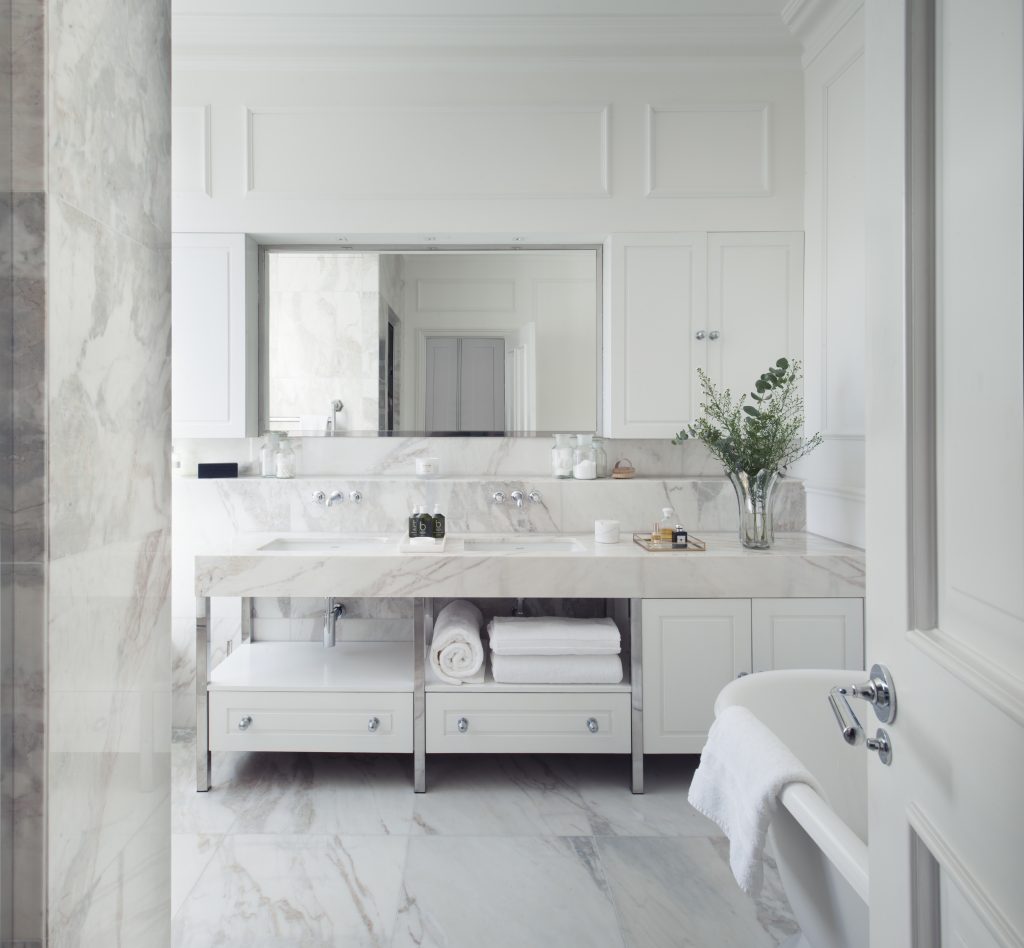James and Gwyneth Archer purchased this substantial terraced house in 2016 as their future family home.
James had worked with Thomas Griem and TG-Studio before and approached TG-Studio in the beginning of 2017 with the aim to fully refurbish this 100 year old building into a modern family home.
Lower Ground floor – Family room and kitchen
The Lower Ground floor existed prior to the refurbishment but was dark and split into many storage rooms. The entire building was stripped to the essential party walls and the lower ground floor dug down to create a comfortable ceiling height. The rear was opened up in its entirety to the garden and a new staircase was introduced within a large double height space linking this area to the Ground floor living room.
The rear room was connected to the front room which now houses the kitchen. James and Gwyneth wanted a modern lifestyle but stylistic traditional elements. The kitchen is from Gemini Design and combines Victorian panelling with modern Arrabascato marble worktop and backsplash. The family room features a large built in fireplace from Bellfires and bespoke built in shelving and storage. The cushions are from Thomas’s design and available through TG-Studio.
The kitchen floor is covered in French limestone tiles and the kitchen units are white with traditional looking doors. The units are finished at the top with a cornice creating a modern and traditional look. The large kitchen island holds storage, two kitchen sinks, book and wine storage, and a breakfast bar. The room links the rear of the house to the front, here a bespoke banquette in Blackjack Bleu Nuit fabric from Metaphores invites the family for casual breakfast and dinenrs.
From the start of the project James Archer wanted a walk in larder, something he remembers from his childhood and he wanted to recreate for himself and his family, an idea which had grown with all of us during the project. This little room was created with little cost and features an outside window and extensive shelving.

Ground Floor
The major works on the ground floor has been the reconfiguration of the staircase creating a double height space between lower ground and ground and separating the upper living rooms from the entertaining and living rooms. The rest of the staircase was refurbished and repaired. The new balustrade matching the old in the style and material. A large recess-able door disappears into the wall creating an open plan feel throughout the ground floor. The ground floor hall now features cloak storage and a double door leading into the dining room.
To create a traditional feel, beading patterns were fitted to walls and architraving and skirting restored. James and Gwyneth opted for black wood flooring in a Herringbone pattern by Element 7. A set of marble fireplaces from Chesney’s with granite hearth centre each room.
The paint colour is Rolling Fog Pale from Little Greene. The curtains have been fitted by Behrens Interiors, the fabric is Languedoc Lampara from Kohro. The rug is from Colbourns. The bespoke dining chairs are from Alter London in Smoking Room Velvet fabric from Amy Somerville.

Upper floors
A traditional look was chosen for this bathroom. An oak recessed bespoke made cabinet is surrounded by white glazed brick tiles from Fired Earth. For storage a recess is created in the bath elevation.
The sanitary ware is from Burlington.
A nice contract is created by introducing a diamond shape pattern with white and black tiles surrounded by a black border.
The second floor features 2 children bedrooms with a family bathroom and a guest room with an ensuite.
The aim was to keep all bathrooms very light and introduce some organic qualities with real Oak.
The recessed bespoke cabinet and the freestanding basin stand are made out of Oak, the basin top is in white stone.
The tiles are ceramic but with a veined marble print. The ceramic product is much tougher. Available at Porcelanosa Grupo.
The master suite has a serene feel about itself. Calm colours and few selective pieces were chosen. We introduced wall mouldings throughout this room and a new fireplace. The carpet is from Natural Elements Flooring. The bed is Charles from B&B Italia.

The entire first floor has been donated to the master bedroom, master walk in wardrobe and master bathroom. The quality of the layout creates a luxury hotel suite within this house. The suite is approached into the bedroom, through the walk into the ensuite.
The walk in wardrobe is by Gemini Design and consists of perimeter wardrobes, a freestanding island with glass display and a make-up table for Gwyneth. The joinery is in French grey pale and the walls are in Mirage II from Little Greene.
The style is modern in layout and display with traditional elements such as the doors.
The master ensuite bathroom was created out of a front room of the building. It features a double sink, large steam shower and free standing bath. We have followed the brief here by matching wall panelling with a timeless veined marble sourced from Italy. The unusual veining ranged from pink to gold and grey. Taps and fittings are from Lefoy Brooks to add a traditional feel.

The freestanding basin unit offers open storage for towels and more closed storage behind the bath. Additional storage is in the bespoke wall cabinets on either side of the central mirror.
The calm and clean feel of this bathroom is very successful. The bath is from The Albion Bath Company.

