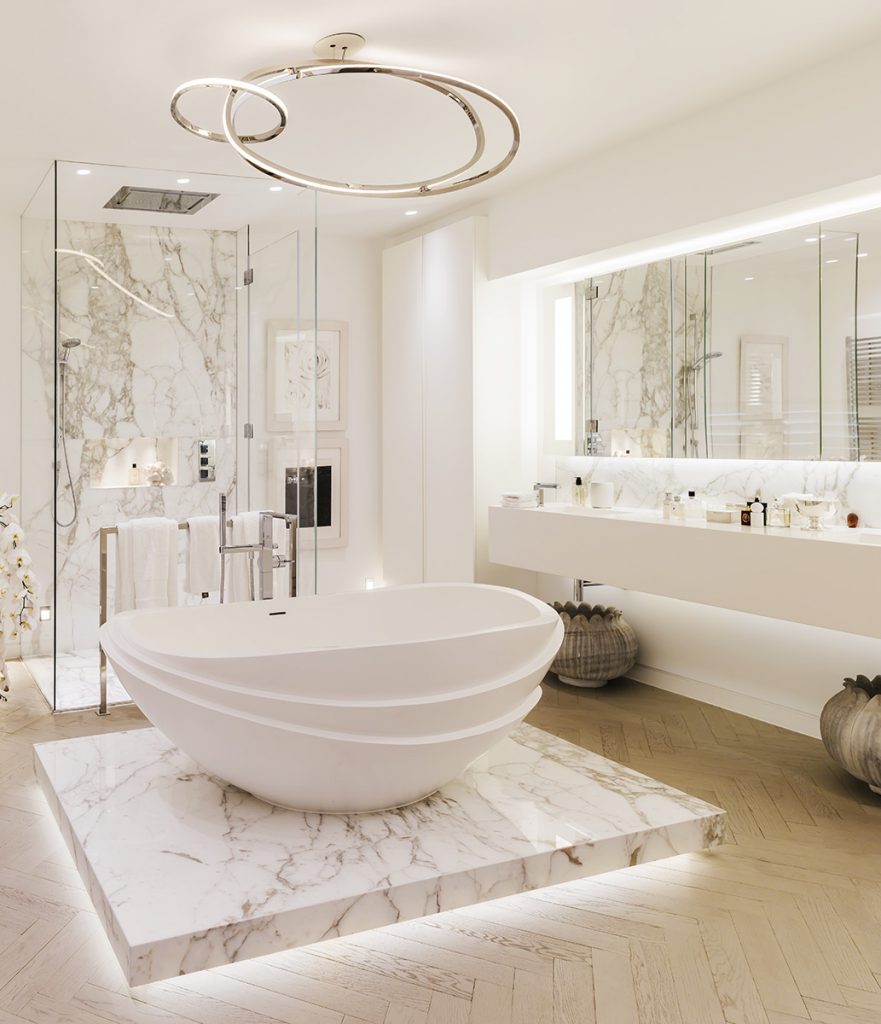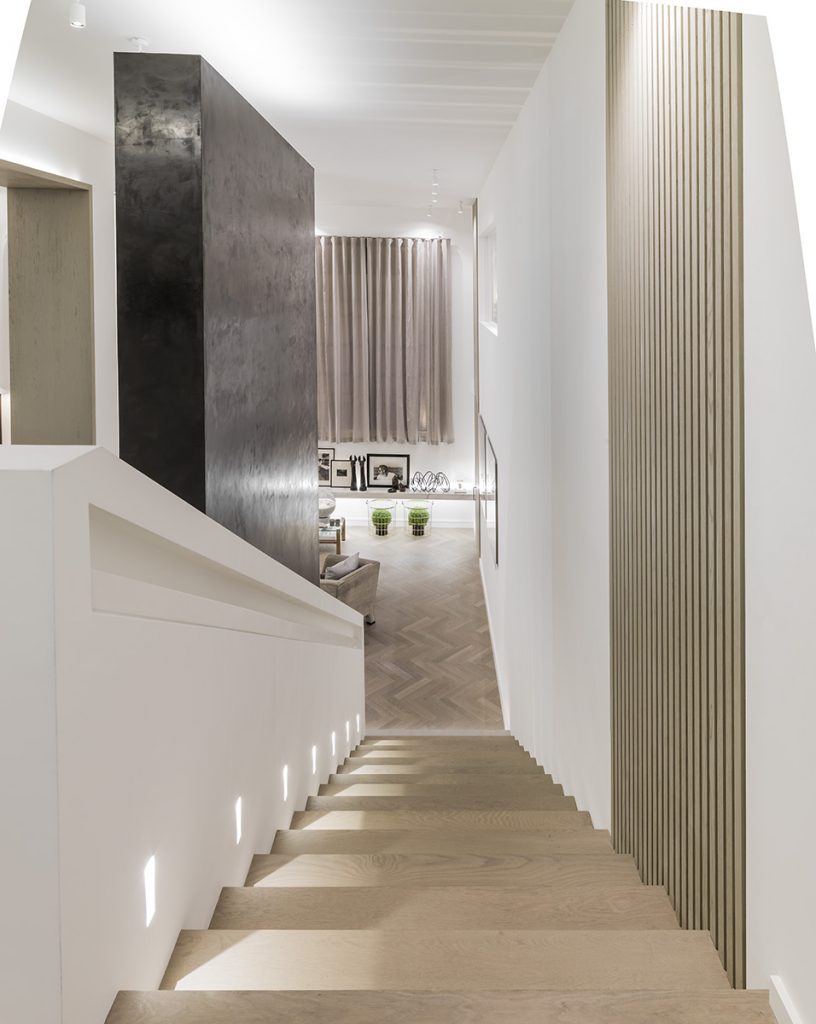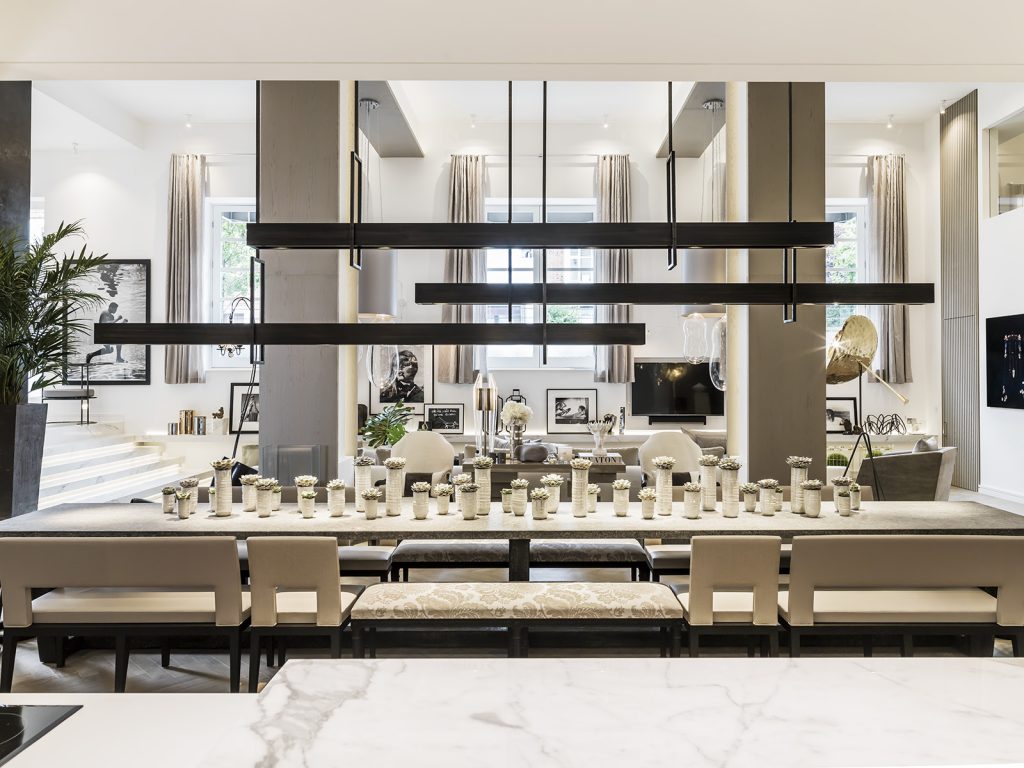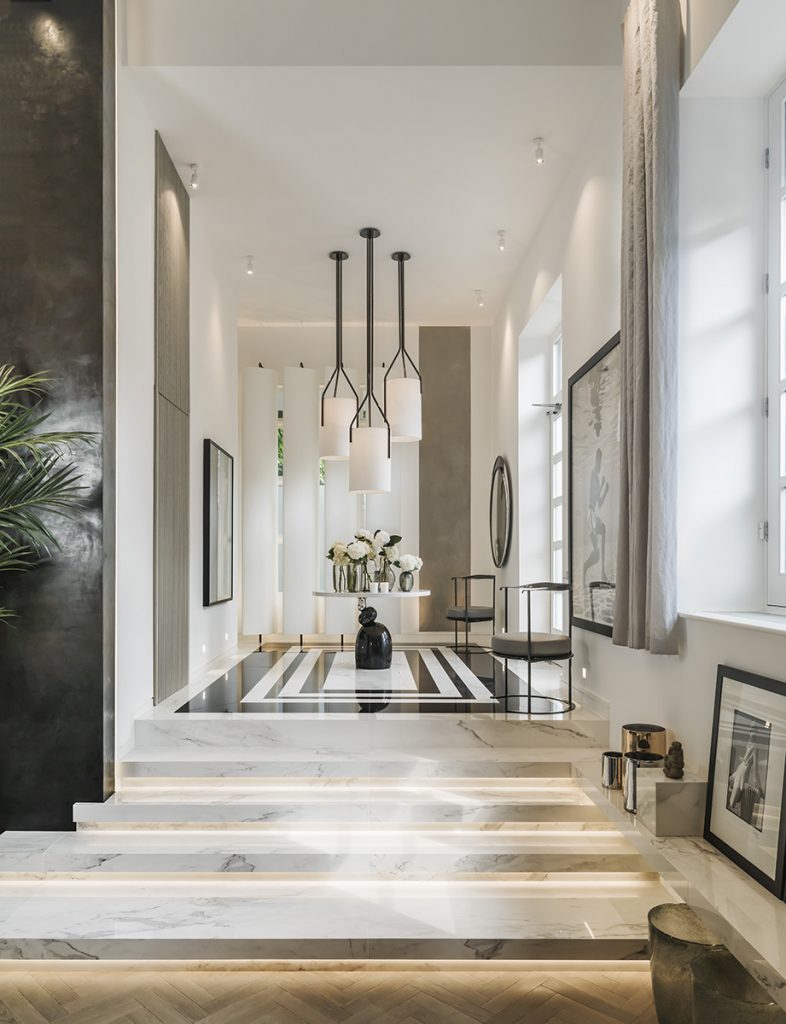Kelly Hoppen MBE’s 9,000 square feet home in London is an homage to her talent as one of the most celebrated interior designers of our time. Having taken one year and 3 months to complete, this ancient auction house boasts six bedrooms and bathrooms, walk- inwardrobes, a study, a gym, underground parking, a laundry and flower room and a large open-plan high ceiling living/dining/kitchen space, along with a breakfast area.
Kelly Hoppen designed her new home in her signature style, using her neutral colour paletteof taupe, whites, beiges and greys, complimented by beautiful pops of green, bronze, nickel and rose gold. The designer’s love for texture is obvious, enriching and adding a new dimension to the space.
As you enter into each room of the stunning property, you are captivated by its elegance, softness, extraordinary art collection and fantastic views. Each area is as inviting and intriguing as the next, imbued with luxury whilst remaining true to Kelly’s laid back lifestyle.
Iconic and vintage furniture can be seen throughout as well as bespoke pieces designed by Kelly Hoppen herself. In fact, the ambitious project is a true picture of the British designer’s famously sought after style. Kelly’s design philosophy has always been to create timeless and understated elegance whilst fusing the eastern principles of simplicity and the western taste for sumptuous textures and luxurious finishes.
Situated in a residential area in London, the property was a dream of Kelly’s, which finally became a reality. The ancient auction house was a blank canvas for the designer whose starting points were the impressive columns that are the core of the structure, linking the vast panels and staircase in the main space. Kelly Hoppen elegantly plays with texture and material, mixing different shades of wood and metals, something which is very characteristic of her world renowned style and the basis of the entire project.
Entrance
The bespoke light in my entrance hall is the result of a discussion with Herve Langlais and Galerie Negropontes at PAD London. It is a great addition to the entrance and draws beautiful vertical lines that emphasize the height of the ceiling. The soft curves of the metal around the delicate round paper shades are to me, the perfect balance.
The area is tastefully accessorised and decorated with flowers and black and white photographs. Kelly found the round mirror at Les Puces flea market in Paris. It was originally found in a train station in Eastern Europe, on the side of the railway. A striking image of Marilyn Monroe from the Michael Hoppen Gallery hangs in the entrance hall as well as an imposing photo of Mohamed Ali.
These are part of Kelly’s art collection that she has been gathering over the years. It is very special to her. I used up-lighting for the sleek stairs that lead you to the main open- plan living area, adding to the elegance of the space.
The long marble ledge that starts from the entrance steps, runs against the wall all the way to the study located on the other side of the living area. This creates a continuity within the space and is a stunning architectural feature. Kelly also uses this to display pieces she has collected during my travels, Kelly’s home jewellery and her artwork, which is easily interchangeable depending on my mood and the season.
Living Area
Kelly has seductively designed the living room with stunning wooden floors. These shade of the floorboards took 6 months to perfect, finally obtaining the perfect tone. The main idea behind the design of this space was the designer’s love of hosting.
Wooden arches were added to the impressive pre-existing columns, lighting up and adding monumentality to the space. The pendant lights above the seating area and dining table were lowered to balance out the space. Indeed, balance was extremely important to bear in mind when designing this area of The Auction House due to its vastness and open-plan nature.
The bespoke lighting has the capability to dramatically and softly light up the room, suiting all moods and ambiances. The stunning bubble lights above the seating area are designed by Kelly and stand in stark contrast to the straight lines of the lights above the dining table, yet they do not clash. The glass bubbles are almost floating and add to the balance of the main space.
The golden disk floor lamp is a sculpture called the Ribot lamp by DeCastelli. Kelly designed the sofas and armchairs of the living room and some of the pieces are from her own range.
The Le Corbusier armchair upholstered in linen is just the right mix of natural materials and modernist design.
Dining Area
Naturally lit during the day, the dining room overlooks the living room and kitchen. Often used for special occasions and evening meals, the dining area is full of character. A large bespoke Kelly Hoppen pendant light elegantly hangs over the beautiful 6 metres stone dining table. This was specifically designed for this space and one can truly see that it is where it is meant to be. It is certainly the right piece for the right space.
TV Room
This lovely private TV room can either be open onto the dining room or closed off, thanks to its beautifully innovative lacquer shutters. These sleek rotating doors allow you to enjoy a film peacefully secluded from the rest of the house whilst also making a great visual impact, adding a new dimension to the space.
Bathroom 1
This glass owl is very special to Kelly and has been part of her art collection for years!
Bathroom 2
Kelly has always paid particular attention to the bathrooms she designs. The bath was once a disappearing aspect of the bathroom but it has made a huge return and she couldn’t be
more pleased. This particular bathtub is the result of Kelly’s collaboration with Australian bathware brand, apaiser. She called it the Origami ass he was originally inspired by the Japanese art that gives it its name. Kelly love the Eastern influence and the statement that it makes here. The ceramic side table is from Sé London.
Walk in Wardrobe
Kelly’s fabulous walk in wardrobe is every girls dream. The incredibly spacious dressing room houses all of Kelly’s stunning clothing and her many pairs of shoes! The space is decorated with large sensual black and white photography and a lovely photograph of Kelly herself. The warm taupe vintage chairs are beautifully accompanied by two stools designed by India Mahdavi, which are used as side tables in this instance.
Master Bedroom
The master bedroom, designed around everything Kelly dreams of is sensual, luxurious and breathtakingly beautiful. The delicate bedside lamps from Ochre are framed by clever ribbed walls that add to the symmetry of the room. The chaise longue, designed by Kelly for her e-commerce store adds to the relaxed ambiance of this lovely master bedroom.
The mirror on the dressing table has been sourced Rue De Lilles in Paris.
Master Bedroom Ensuite
Kelly’s showstopper freestanding bathtub is her own design in collaboration with Australian bathware designer, apaiser. Made in reclaimed marble and inspired by the petals of a lotus flower, this statement piece is one of a kind. Kelly has placed the bathtub on an elevated marble step, lit up from underneath, for maximum impact. Concealed low- level floor lighting is an excellent way of washing the floor with light, creating an ambient effect.
Niam Barry was brought in to design this amazing loop chandelier for the master bedroom.
The light loops surrounding the bath and above make you feel like in a very light cocoon.
Guest bedroom
This timeless guest bedroom is as strikingly designed as the rest of the house. Dressed in Kelly Hoppen’s beautiful hospitality range, including her collection of hotel fabrics in collaboration with Richloom, the room exudes luxury and sophistication.
Downstairs bedroom
The pendant light in white plaster and rope is by French antique dealer Gwenola Pilard from Quindry also based on Lillie Road. The bedside tables in lacquer have been sourced from a French antiques dealer installed in London: Dorian Caffot de Fawes on Lillie Road. The dark greenish blue table is from India Madhavi – Kelly has always been a fan of her designs.
Bathroom
Bringing nature into the home is very important to the designer, especially in a bathroom. It brings life into the bathroom and should always be viewed as part of the decorating palette.





