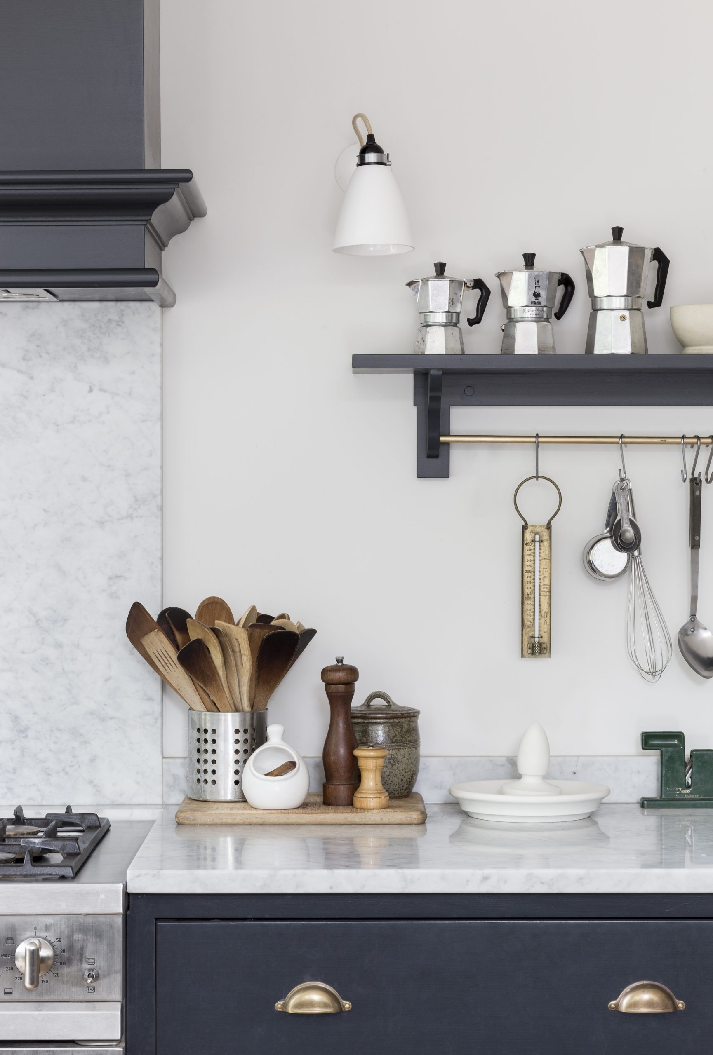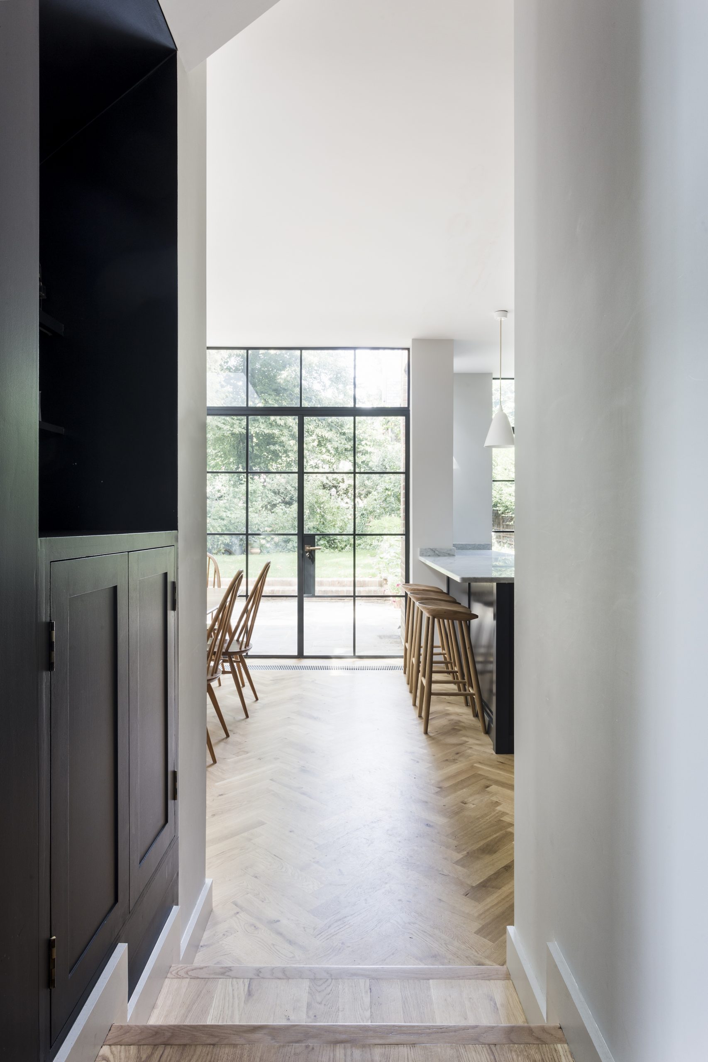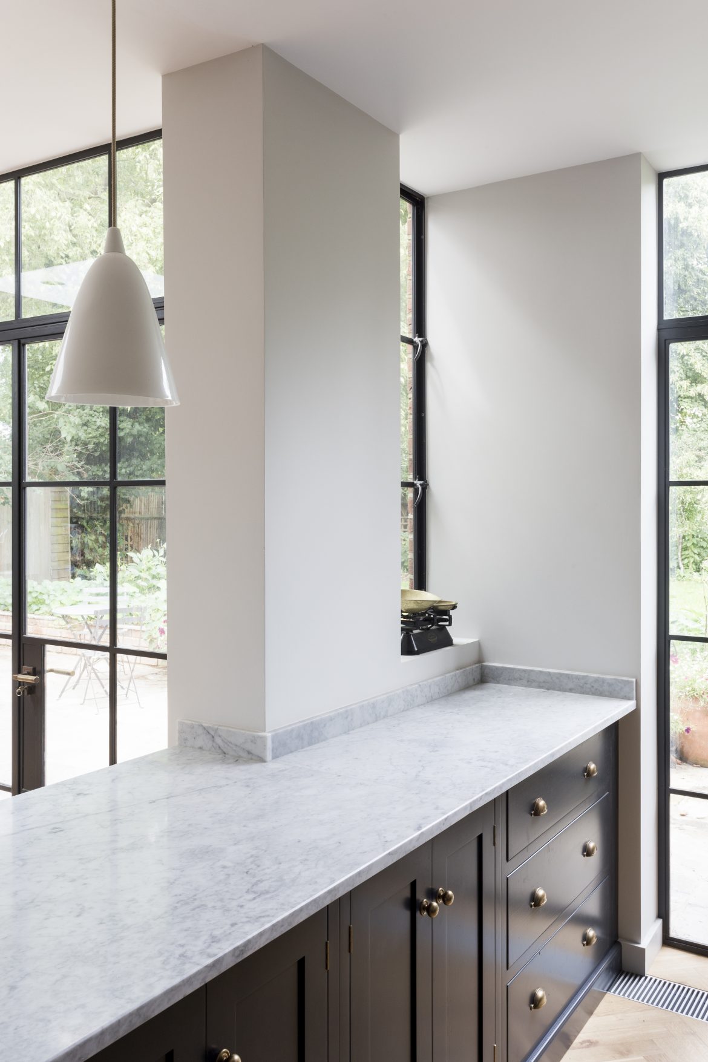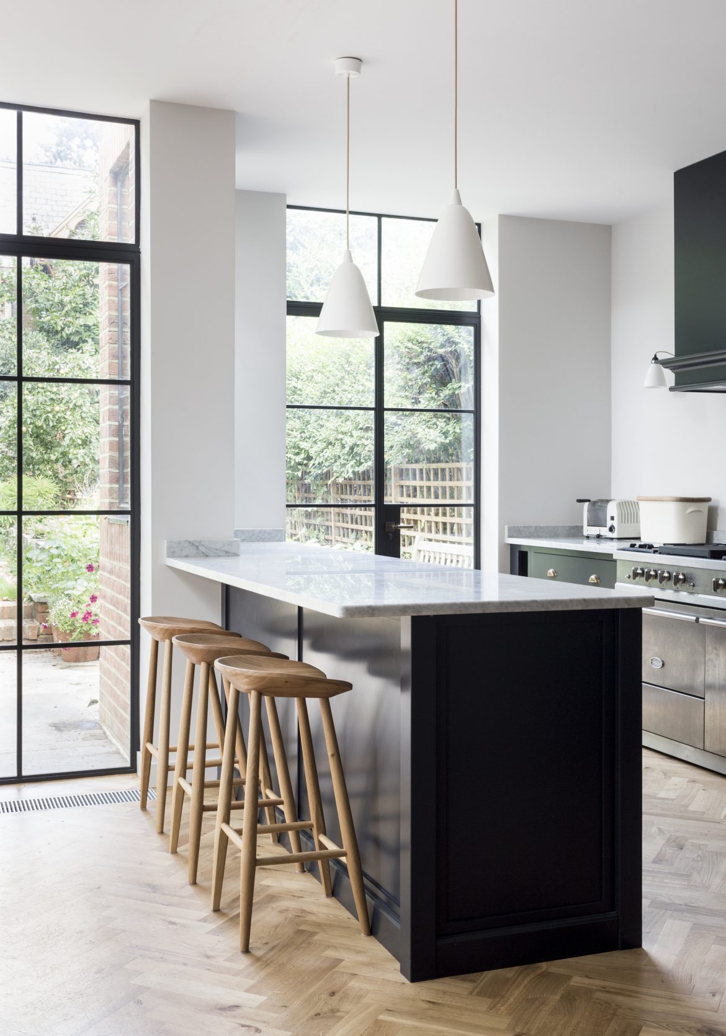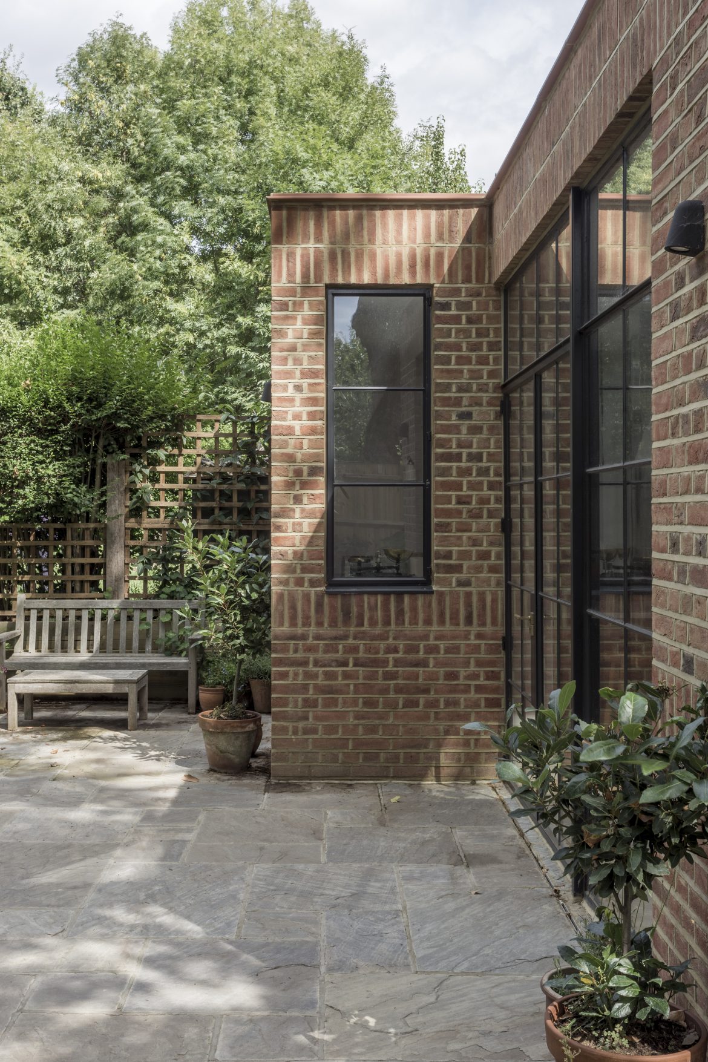|
|
London based architecture and interior studio, TR Studio, have transformed the ground floor of a three-bedroom semi-detached family home located in Hampstead, North London with a 28 sq meter brick extension.
With a need for extra living space and a kitchen and dining room in which the family could spend time together and entertain friends, the studio was briefed by the private residential client to refurbish, and extend the 1910 property, adding a single-storey extension that was sympathetic to the main home.
The area compromises a series of Arts and Craft houses built by a disciple of Lutyens. The houses are largely un-altered and feature some typical details such as red brick, decorative chimneys, and clay creasing tile detailing both in the render detail and the eaves. Wanting to respect and take design cues from the Arts & Crafts property, TR Studio worked closely with the client to add a single-storey extension with subtle brick banding, terracotta-coloured coping detail and large format Crittall-style glazing. The result is an exterior that is a sympathetic yet contemporary interpretation of a movement that champions traditional craftsmanship using simple forms.
- Photography Credit:Billy-Bolton
- Photography Credit:Billy-Bolton
With the clients being keen gardeners, the studio wanted to ensure the south-facing garden was integrated with the elegant new extension, bringing a feeling of the outdoors inside. Adding a natural slate patio, the studio created a simple but effective transition. Maximising natural light through architecture is fundamental to the studio’s work. Utilising the large metal framed glazing and a sky light, natural light from the garden is pulled through the interior creating a bright and airy living space. With carefully considered design, TR Studio completely changed the character of the rear of the property with a subtle modernity.
Inside the property, the approach set by TR Studio was to create a more efficient layout, moving the original footprint of the kitchen into the new extension, and reconfiguring the rest of the ground floor space to create a lateral living arrangement. Retaining an open plan interior within the extension and utilising a strong off-white for walls to enhance light refraction, TR Studio were able to create an airy, light-filled setting for the kitchen, connected to a formal dining area.
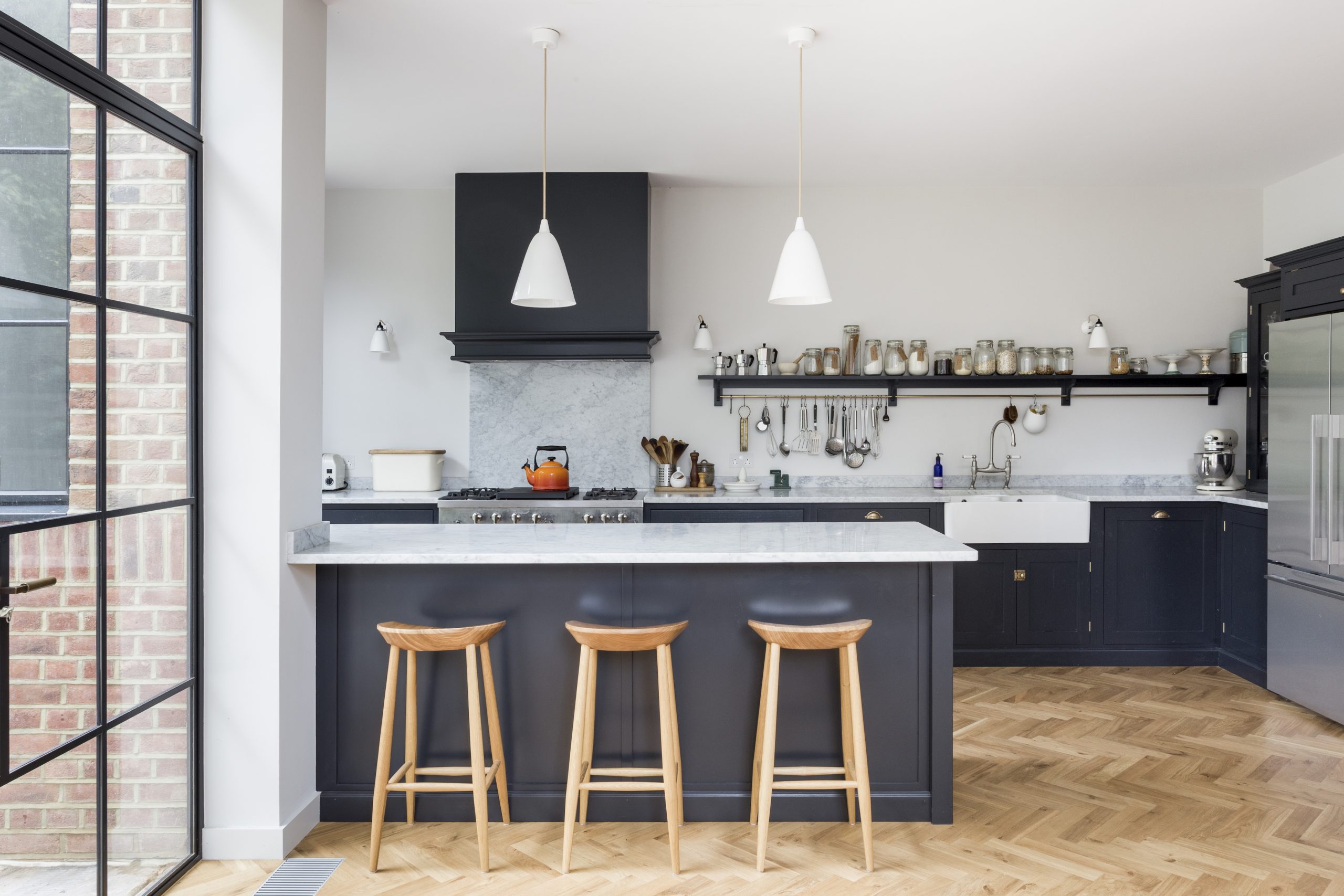
Photography Credit:Billy-Bolton
In the kitchen, materiality was key to creating a timeless look. Working with DeVOL, the studio created a bespoke Shaker style kitchen in a deep inky blue hue with Carrara marble work surfaces. A mix of cabinetry with open-shelving, large stainless-steel appliances, brass detailing, bone china lighting and a Belfast sink; all work harmoniously in a modern, classic style. Adding a richness to the space, mid-century oak furniture complements herringbone wooden flooring used across the ground floor.
Relocating the kitchen into the new extension, the studio subtly enlarged the main living room, and incorporated a shaker style entry lobby with discreet coat cupboards and a hidden utility room space, effortlessly blending new and old.
Working collaboratively with the client at every stage and respecting the buildings heritage and original style, TR Studio have created an enhanced way of life for the client utilising natural light, bespoke joinery and a classic material and colour palette, successfully extending the property to create a fresh interior for a modern family lifestyle.
Commenting on the project, founder and lead architect Tom Rutt says:
The original building was our primary ideas reference as it was a rich source of details. We looked to re-interpret those original materials, using modern engineering along with original craft to create large sheets of clay to form coping stones, and very subtle brick articulation to express the hidden structure. For the client the house was all about the garden, so it was important that our work did not overpower the garden or the original building but had its own subtle sense of modernity whilst also appearing timeless.


