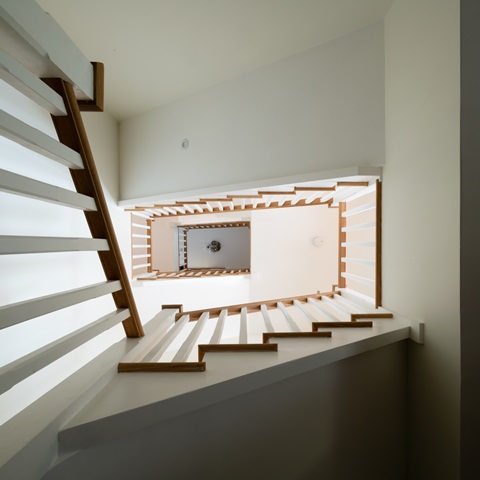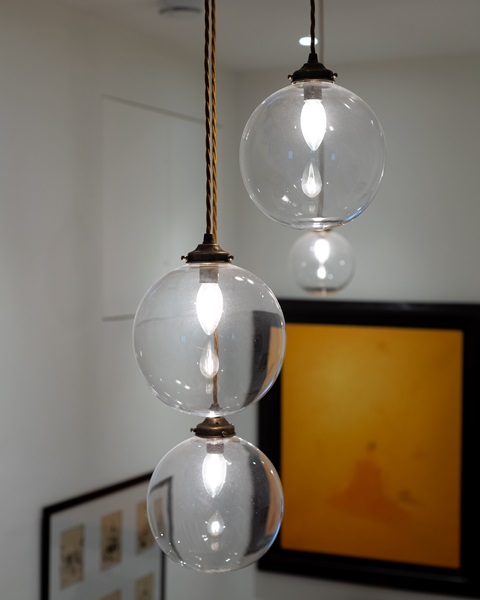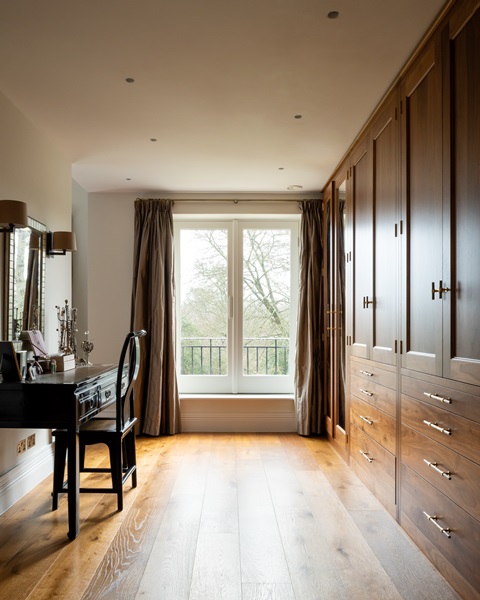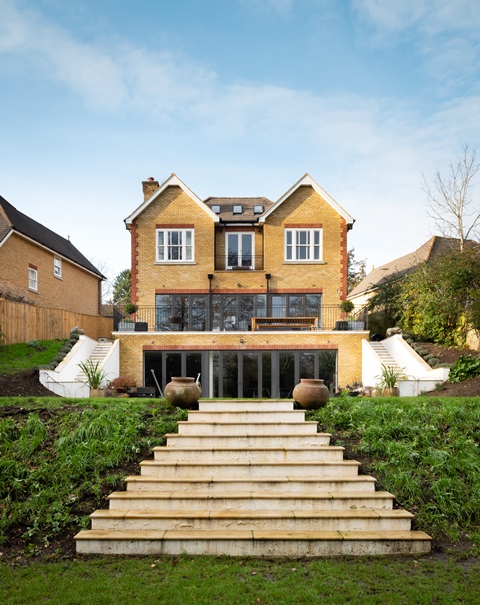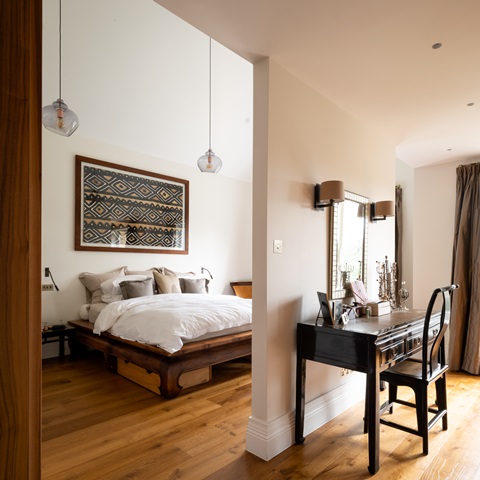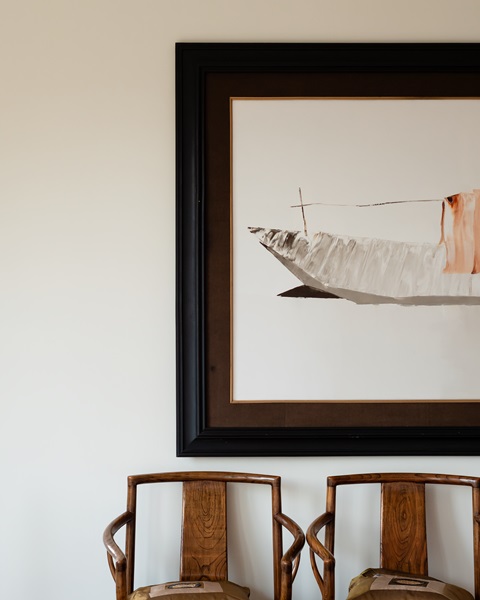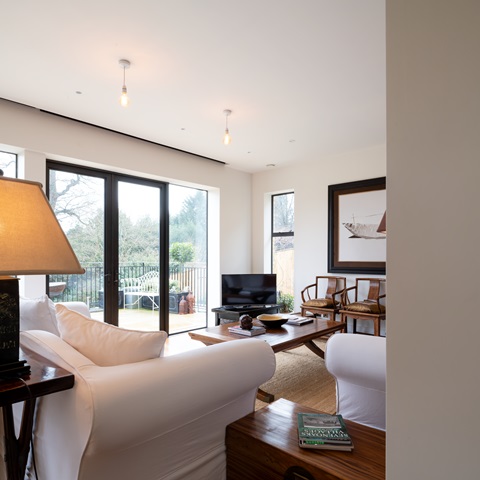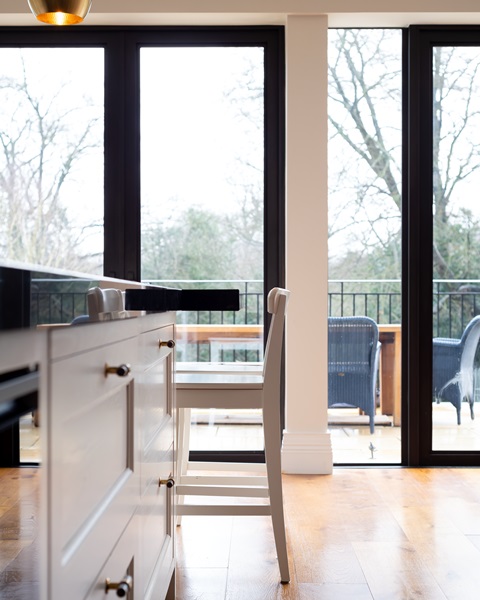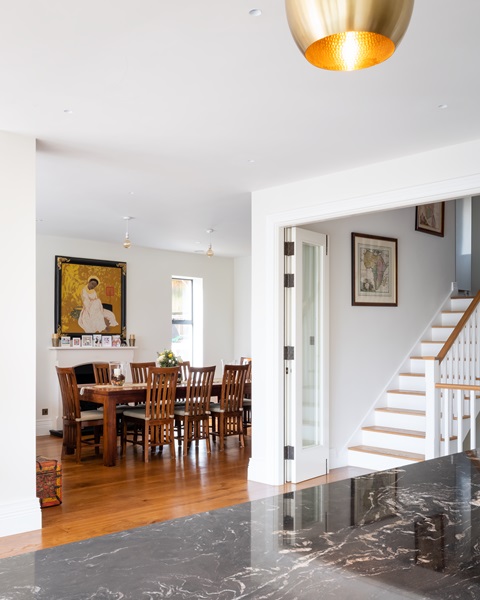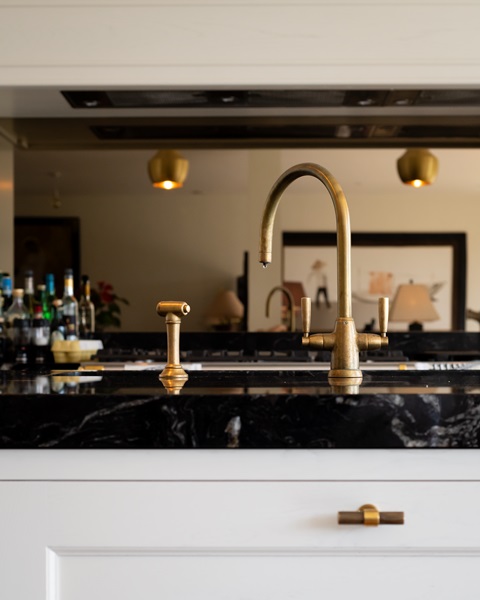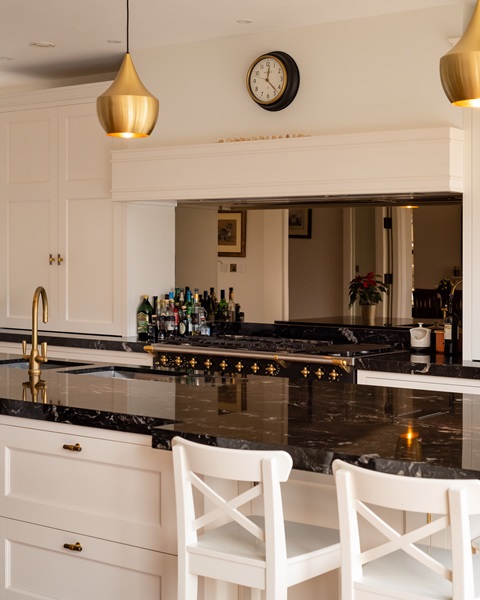At Hollybush in Sevenoaks, the Adams+Collingwood Architects team has showcased the vast potential that a sloped garden provides. They worked with the homeowner to convert a standard specification developer house from the 1990s into a bespoke, sumptuous house that really is one of a kind.
From the front of the house, it’s hard to tell the difference from the original structure. However, from the rear the house looks completely different, with two large, sunlit principle rooms overlooking a terrace and flat garden lawn.
The extra space was achieved by digging into the side of the hill on which the original home was built. Adams+Collingwood Architects used the sloping land to maximise the potential for internal space without massive new external volumes.
Key to the project was working with the original developer spec – not alienating it but simply making it finer. The basement-level excavation was large enough to encompass the area below the existing stair. This allowed the existing stair to remain intact, while Adams+Collingwood Architects extended it down to serve the new lower floor level. The existing balustrade was rebuilt, and the spindles were reduced from 35mm to 19mm square sections in order to create a more elegant feel.
Floor to ceiling windows that run along almost the entire length of the lower floor mean that the new rooms are full of light. Glazing bars and mouldings were finessed to deliver a finer and more sophisticated impact. For the large, sliding glazing, bronze thin mullioned doors and windows were used.
In addition to the two new principle rooms on the lower floor, the Adams+Collingwood Architects team delivered a bespoke solution for the attic. They replaced the standard developer specification gang nail trusses, which created spaces under the eaves. Some of these were used for storage, but the main addition was two well-proportioned bedrooms, along with a much-improved entrance staircase.
The resulting house offers a unique living environment that balances large living spaces with an appropriate number of bedrooms. Internally, the design flows beautifully between the new spaces and the existing features. Not only that, but the garden is integrated into the design of the house to great effect. The terrace provides a natural living space extension during clement weather, while the flat lawn area beyond it is of practical use as well as enhancing the overall aesthetics.
The entire project demonstrates how much living space it’s possible to add without huge external extensions, all thanks to a carefully thought out solution that respects the original building while bringing a fresh vision all of its own.
Client Mr and Mrs I Elder
Commencement
date Oct 2016
Completion date April 2018
Contract value 980k
All photographs: Jim Stephenson


